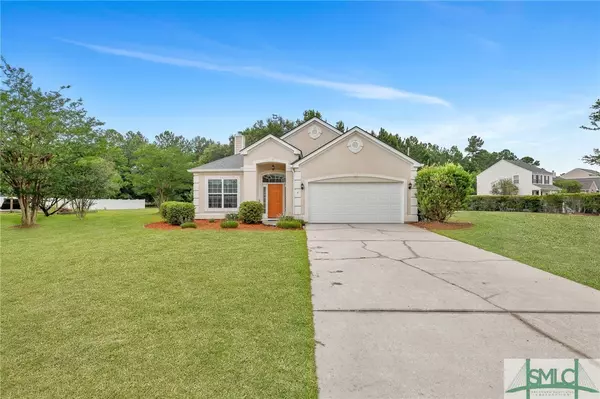$339,000
$350,000
3.1%For more information regarding the value of a property, please contact us for a free consultation.
5 Old Bridge DR Pooler, GA 31322
3 Beds
2 Baths
1,848 SqFt
Key Details
Sold Price $339,000
Property Type Single Family Home
Sub Type Single Family Residence
Listing Status Sold
Purchase Type For Sale
Square Footage 1,848 sqft
Price per Sqft $183
MLS Listing ID 313364
Sold Date 08/02/24
Style Ranch
Bedrooms 3
Full Baths 2
HOA Fees $105/ann
HOA Y/N Yes
Year Built 2006
Annual Tax Amount $1,231
Tax Year 2023
Contingent Due Diligence
Lot Size 0.280 Acres
Acres 0.28
Property Description
Do Not Wait! This gorgeous home in The Farm at Morgan Lakes will not last long! 3 Bedrooms, 2 Baths with a screened in back porch over looking the backyard and the woods behind. Perfect layout with the kitchen and peninsula open to the living room and breakfast nook. When entering the front door you are welcomed into a very convenient area that can serve as a sitting room and formal dining room or make it the Living room and keep the back room with its fireplace as a family room. The Master suite with a soaking tub and stand alone shower is perfect for unwinding and relaxing. It features lots of natural light and a separate entrance to the screened in porch. The laundry area is off the kitchen near the garage entrance. This exceptional home comes with all the community has to offer including a Play ground, fitness center, 3 pools, a beautiful lake and club house. It is Conveniently located near restaurants, shopping, Savannah/Hilton Head airport and the New Hyundai plant.
Location
State GA
County Chatham County
Community Clubhouse, Community Pool, Dock, Fitness Center, Marina, Playground
Zoning PUD
Rooms
Other Rooms Shed(s)
Basement None
Interior
Interior Features Breakfast Bar, Breakfast Area, Tray Ceiling(s), Ceiling Fan(s), Cathedral Ceiling(s), Double Vanity, Entrance Foyer, Garden Tub/Roman Tub, High Ceilings, Main Level Primary, Pantry, Pull Down Attic Stairs, Skylights, Separate Shower
Heating Central, Electric
Cooling Central Air, Electric
Fireplaces Number 1
Fireplaces Type Family Room, Wood Burning
Fireplace Yes
Window Features Skylight(s)
Appliance Dishwasher, Electric Water Heater, Oven, Range, Range Hood, Dryer, Refrigerator, Washer
Laundry Laundry Room
Exterior
Parking Features Attached
Garage Spaces 2.0
Garage Description 2.0
Pool Community
Community Features Clubhouse, Community Pool, Dock, Fitness Center, Marina, Playground
Utilities Available Underground Utilities
View Y/N Yes
Water Access Desc Public
View Trees/Woods
Roof Type Asphalt
Accessibility No Stairs
Porch Porch, Screened
Building
Lot Description City Lot, Public Road
Story 1
Sewer Public Sewer
Water Public
Architectural Style Ranch
Additional Building Shed(s)
Others
Tax ID 51015A01003
Ownership Homeowner/Owner
Acceptable Financing Assumable, Cash, Conventional, FHA, VA Loan
Listing Terms Assumable, Cash, Conventional, FHA, VA Loan
Financing Cash
Special Listing Condition Standard
Read Less
Want to know what your home might be worth? Contact us for a FREE valuation!

Our team is ready to help you sell your home for the highest possible price ASAP
Bought with Schuman Signature Realty LLC
GET MORE INFORMATION





