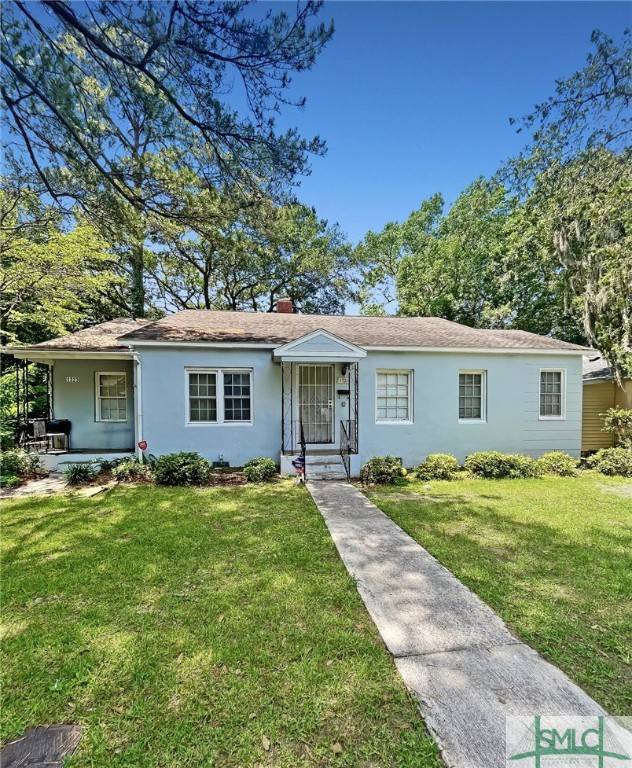$271,000
$250,000
8.4%For more information regarding the value of a property, please contact us for a free consultation.
1321/1323 E 55th ST Savannah, GA 31404
4 Beds
2 Baths
1,655 SqFt
Key Details
Sold Price $271,000
Property Type Multi-Family
Sub Type Duplex
Listing Status Sold
Purchase Type For Sale
Square Footage 1,655 sqft
Price per Sqft $163
Subdivision Edgemere
MLS Listing ID 311802
Sold Date 08/02/24
Bedrooms 4
Full Baths 2
HOA Y/N No
Year Built 1975
Contingent Due Diligence
Lot Size 10,018 Sqft
Acres 0.23
Property Sub-Type Duplex
Property Description
Incredible investment opportunity! This charming 4BD/2BA duplex is located in Savannah's Edgemere neighborhood, just a short walk to Daffin Park! Each unit has 2 bedrooms/1 full bathroom and beautiful hardwood floors throughout. Plus, one unit offers a bonus room upstairs that could be used as a third bedroom for added income. Enjoy the large fenced-in backyard with beautiful oak trees. Conveniently located only 10 Minutes to Savannah's Historic District and 25 minutes to Tybee Island! Add to your investment portfolio or live in one half and rent out the other. Don't miss out on this amazing cash-flow opportunity in a central & highly desirable location!
*Both units are tenant occupied. Interior photos/videos available upon request. Property is being sold AS-IS.*
Location
State GA
County Chatham County
Community Shopping, Sidewalks, Walk To School
Rooms
Other Rooms Outbuilding, Shed(s)
Interior
Interior Features Attic, Ceiling Fan(s), Permanent Attic Stairs, Programmable Thermostat
Heating Electric, Space Heater
Cooling Central Air, Electric
Flooring Ceramic Tile, Hardwood
Equipment Satellite Dish
Fireplace No
Appliance Dishwasher, Electric Water Heater, Freezer, Oven, Range, Dryer, Refrigerator, Washer
Laundry In Kitchen, Washer Hookup, Dryer Hookup
Exterior
Parking Features Garage, Off Street, RearSideOff Street, On Street
Fence Yard Fenced
Community Features Shopping, Sidewalks, Walk to School
Utilities Available Underground Utilities
Water Access Desc Public
Roof Type Asphalt
Accessibility Accessible Full Bath
Building
Lot Description Back Yard, Private
Story 1
Sewer Public Sewer
Water Public
Additional Building Outbuilding, Shed(s)
New Construction No
Schools
Elementary Schools Juliette Low
Middle Schools Meyers
High Schools Liberal Studies
Others
Tax ID 2-0097-20-006
Ownership Investor
Acceptable Financing Cash, Conventional, 1031 Exchange
Listing Terms Cash, Conventional, 1031 Exchange
Financing Conventional
Special Listing Condition Standard
Read Less
Want to know what your home might be worth? Contact us for a FREE valuation!

Our team is ready to help you sell your home for the highest possible price ASAP
Bought with Engel & Volkers
GET MORE INFORMATION





