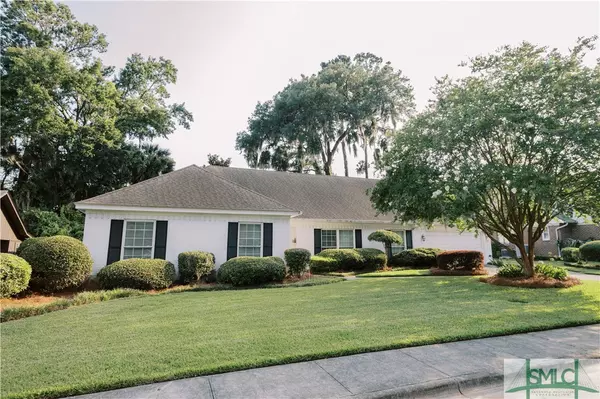$545,000
$545,000
For more information regarding the value of a property, please contact us for a free consultation.
307 McLaws ST Savannah, GA 31405
4 Beds
3 Baths
2,462 SqFt
Key Details
Sold Price $545,000
Property Type Single Family Home
Sub Type Single Family Residence
Listing Status Sold
Purchase Type For Sale
Square Footage 2,462 sqft
Price per Sqft $221
MLS Listing ID 313180
Sold Date 08/09/24
Style Ranch
Bedrooms 4
Full Baths 2
Half Baths 1
HOA Y/N No
Year Built 1967
Annual Tax Amount $1,531
Tax Year 2023
Contingent Due Diligence,Financing
Lot Size 0.270 Acres
Acres 0.27
Property Description
This sturdy brick home in Habersham Woods is on the market for the first time in half a century. A haven for families and entertainers alike, this one-level house offers four bedrooms and two and a half baths.
Sunlight floods the living room, casting a warm glow perfect for hosting company. The kitchen, with its double ovens and inviting breakfast area, leads to formal spaces, including a dining room fit for gatherings. The den, with its authentic Savannah Gray brick, gazes out onto a vast backyard.
The master bedroom includes an en-suite bath. Three additional bedrooms stand ready for family and guests. Closets abound, one cleverly transformed into a small office. The enclosed garage, adding 524 square feet as a bonus room, is not included in the official footage.
Nearby lie top-tier schools, parks, places of worship, and shopping. Downtown Savannah is just a brief ten-minute drive away. This home is a treasure for those seeking space and prime location.
Location
State GA
County Chatham County
Zoning R6
Interior
Interior Features Breakfast Area, Ceiling Fan(s), Fireplace, Pantry, Pull Down Attic Stairs
Heating Central, Gas
Cooling Central Air, Electric
Fireplaces Number 1
Fireplaces Type Family Room, Gas, Gas Log
Fireplace Yes
Appliance Double Oven, Gas Water Heater, Dryer, Refrigerator, Washer
Laundry Laundry Room
Exterior
Exterior Feature Patio
Parking Features Attached
Fence Wood, Yard Fenced
Water Access Desc Public
Porch Patio
Building
Story 1
Foundation Slab
Sewer Public Sewer
Water Public
Architectural Style Ranch
Schools
Elementary Schools Heard
Middle Schools Myers
High Schools Jenkins
Others
Tax ID 2013109004
Ownership Homeowner/Owner
Acceptable Financing Cash, Conventional, 1031 Exchange, FHA, VA Loan
Listing Terms Cash, Conventional, 1031 Exchange, FHA, VA Loan
Financing Conventional
Special Listing Condition Standard
Read Less
Want to know what your home might be worth? Contact us for a FREE valuation!

Our team is ready to help you sell your home for the highest possible price ASAP
Bought with Engel & Volkers
GET MORE INFORMATION





