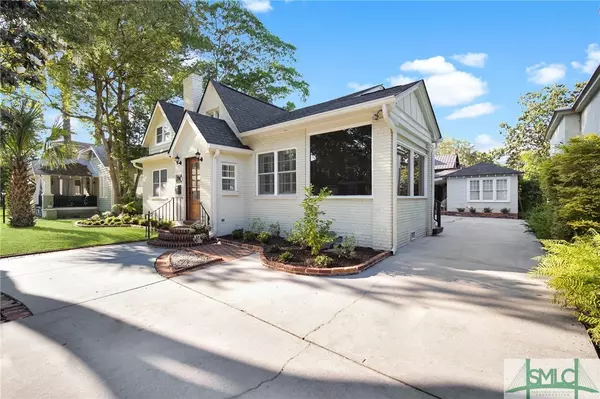$820,000
$835,000
1.8%For more information regarding the value of a property, please contact us for a free consultation.
710 E 48th ST Savannah, GA 31405
5 Beds
4 Baths
3,200 SqFt
Key Details
Sold Price $820,000
Property Type Single Family Home
Sub Type Single Family Residence
Listing Status Sold
Purchase Type For Sale
Square Footage 3,200 sqft
Price per Sqft $256
Subdivision Ardsley Park Chatham Crescent
MLS Listing ID 311477
Sold Date 08/20/24
Style Tudor,Traditional
Bedrooms 5
Full Baths 3
Half Baths 1
HOA Y/N No
Year Built 1945
Annual Tax Amount $4,154
Tax Year 2023
Contingent Due Diligence
Lot Size 5,706 Sqft
Acres 0.131
Property Description
This Ardsley Park charmer features 4 bedrooms, 2.5 baths in the main house, and a 1 bed, 1 bath income-producing carriage house. Extensively renovated, the main house boasts hardwood floors, a living room with a brick fireplace, a glassed-in porch, and a gourmet kitchen leading to a secondary living room, perfect for entertainment. Two spacious downstairs bedrooms share a fully updated bath. Upstairs, the primary suite offers a soaking tub and walk-in shower with a sitting area great for relaxation or additional closet space. There is also a second bedroom with a private half bath. Recent upgrades include new AC units, kitchen and bathroom renovations, a new roof, replaced French doors, and updated decks and fencing. The carriage house has upgraded electrical and AC systems. A renewed 10-year termite bond with Prestige Pest Control adds to this property's appeal.
Location
State GA
County Chatham County
Community Curbs, Gutter(S)
Zoning R6
Rooms
Basement None
Interior
Interior Features Breakfast Area, Tray Ceiling(s), Ceiling Fan(s), Entrance Foyer, Gourmet Kitchen, Garden Tub/Roman Tub, High Ceilings, Primary Suite, Pantry, Recessed Lighting, Sitting Area in Primary, Separate Shower, Upper Level Primary, Vanity
Heating Central, Electric
Cooling Central Air, Electric
Fireplaces Number 1
Fireplaces Type Decorative, Living Room, Masonry
Fireplace Yes
Appliance Some Gas Appliances, Dishwasher, Disposal, Gas Water Heater, Microwave, Oven, Range, Self Cleaning Oven, Refrigerator
Laundry Laundry Room, Washer Hookup, Dryer Hookup
Exterior
Exterior Feature Courtyard, Deck, Porch, Patio, Landscape Lights
Parking Features Underground, Garage, Kitchen Level, Off Street, RearSideOff Street, On Street
Fence Wood, Privacy, Yard Fenced
Community Features Curbs, Gutter(s)
Utilities Available Cable Available
Water Access Desc Public
Roof Type Composition
Accessibility None
Porch Deck, Front Porch, Patio, Porch
Building
Lot Description Alley, Back Yard, City Lot, Garden, Interior Lot, Level, Private, Public Road
Story 2
Foundation Brick/Mortar, Raised
Sewer Public Sewer
Water Public
Architectural Style Tudor, Traditional
New Construction No
Schools
Elementary Schools Jg Smith
Middle Schools Myers
High Schools Liberal Studies
Others
Tax ID 2008504016
Ownership Homeowner/Owner
Security Features Security Lights
Acceptable Financing Cash, Conventional, 1031 Exchange, FHA, VA Loan
Listing Terms Cash, Conventional, 1031 Exchange, FHA, VA Loan
Financing Cash,1031 Exchange
Special Listing Condition Standard
Read Less
Want to know what your home might be worth? Contact us for a FREE valuation!

Our team is ready to help you sell your home for the highest possible price ASAP
Bought with NON MLS MEMBER
GET MORE INFORMATION





