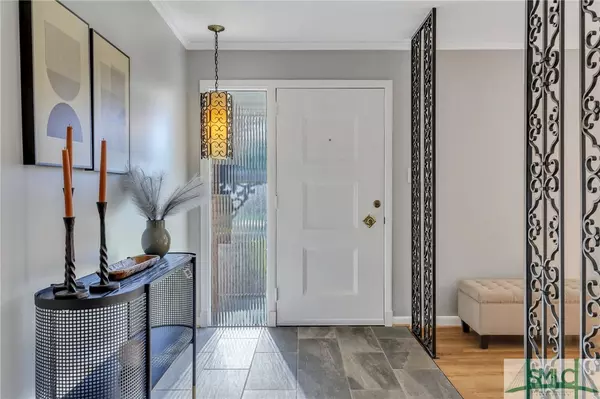$520,000
$520,000
For more information regarding the value of a property, please contact us for a free consultation.
4738 Cumberland DR Savannah, GA 31405
3 Beds
3 Baths
1,943 SqFt
Key Details
Sold Price $520,000
Property Type Single Family Home
Sub Type Single Family Residence
Listing Status Sold
Purchase Type For Sale
Square Footage 1,943 sqft
Price per Sqft $267
Subdivision Sylvan Terrace
MLS Listing ID 314113
Sold Date 08/23/24
Style Ranch
Bedrooms 3
Full Baths 2
Half Baths 1
HOA Y/N No
Year Built 1962
Contingent Due Diligence,Financing
Lot Size 0.260 Acres
Acres 0.26
Property Description
Welcome home to this stunning 3 bdrm, 2 bath home in midtown perfectly blending luxury and comfort with a touch of mid century sophistication. The single story layout features clean lines & updates that create a contemporary and elegance feel. Formal Living room & den boast oak flooring, double glazed doors and a beautifully updated fireplace with inviting seating nook. Open and airy kitchen combines charm with modern convenience. Featuring elegant quartz countertops, Thermidor gas cooktop, updated cabinets and carefully selected new appliances that blend seamlessly into the design. Both bathrooms have been updated with custom tile showers, new LVP floors and upscale fixtures. Each spacious bedroom offers large closet and master has large walk in. Beautiful lot with a large fenced backyard, patio area, storage building and plenty of shade for outdoor activities. Roof, HVAC and Water Heater are recently updated and entire home painted. The spacious garage is attached. Must See!
Location
State GA
County Chatham County
Community Curbs, Gutter(S)
Zoning R6
Rooms
Other Rooms Outbuilding, Shed(s), Storage
Basement None
Interior
Interior Features Double Vanity, Kitchen Island, Main Level Primary, Pantry, Recessed Lighting, Tub Shower
Heating Central, Electric
Cooling Central Air, Electric
Fireplaces Number 1
Fireplaces Type Decorative, Family Room, Masonry, Wood Burning
Fireplace Yes
Appliance Some Gas Appliances, Cooktop, Double Oven, Dryer, Dishwasher, Freezer, Gas Water Heater, Microwave, Range, Refrigerator, Washer
Laundry In Garage
Exterior
Parking Features Attached, Garage Door Opener, Kitchen Level, Off Street
Garage Spaces 1.0
Garage Description 1.0
Fence Chain Link, Yard Fenced
Community Features Curbs, Gutter(s)
Utilities Available Cable Available
Water Access Desc Public
Roof Type Composition
Building
Lot Description City Lot, Garden, Interior Lot, Public Road
Story 1
Foundation Block, Slab
Sewer Public Sewer
Water Public
Architectural Style Ranch
Additional Building Outbuilding, Shed(s), Storage
Schools
Elementary Schools Jg Smith
Middle Schools Meyers
High Schools Beach
Others
Tax ID 2011208017
Ownership Homeowner/Owner
Acceptable Financing Cash, Conventional, FHA, VA Loan
Listing Terms Cash, Conventional, FHA, VA Loan
Financing Conventional
Special Listing Condition Standard
Read Less
Want to know what your home might be worth? Contact us for a FREE valuation!

Our team is ready to help you sell your home for the highest possible price ASAP
Bought with BHHS Bay Street Realty Group
GET MORE INFORMATION





