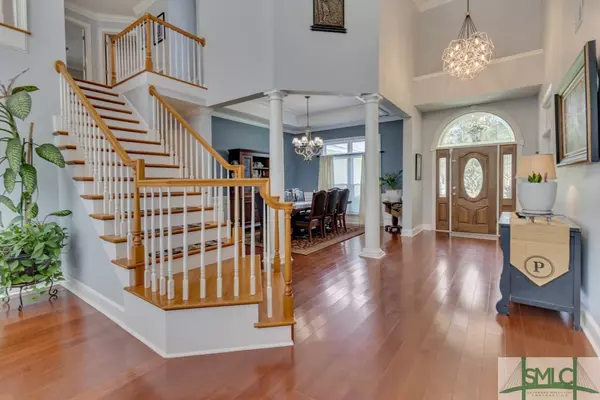$760,000
$790,000
3.8%For more information regarding the value of a property, please contact us for a free consultation.
102 Greenview DR Savannah, GA 31405
5 Beds
4 Baths
3,443 SqFt
Key Details
Sold Price $760,000
Property Type Single Family Home
Sub Type Single Family Residence
Listing Status Sold
Purchase Type For Sale
Square Footage 3,443 sqft
Price per Sqft $220
Subdivision Southbridge
MLS Listing ID 316423
Sold Date 08/27/24
Style Traditional
Bedrooms 5
Full Baths 3
Half Baths 1
HOA Fees $41/ann
HOA Y/N Yes
Year Built 2001
Annual Tax Amount $5,722
Tax Year 2023
Contingent Due Diligence
Lot Size 0.560 Acres
Acres 0.56
Property Description
This gorgeous home on a corner lot features a gunite pool overlooking a lagoon and golf course, offering a stunning backdrop for relaxation and entertainment. The spacious outdoor living area is perfect for hosting pool parties and gatherings. Inside, beautiful hardwood flooring extends throughout the main floor. The two-story great room boasts a double tray ceiling and large windows that flood the space with natural light. The gourmet eat-in kitchen features ample cabinet space, stainless steel appliances, and quartz countertops. The owner's bedroom is conveniently located on the main level, complete with an en suite bath and a huge walk-in closet. The main floor also includes a formal dining room, office, bonus room, and half bath. Upstairs, you'll find four additional bedrooms, a loft area, a Jack and Jill bathroom, and an en suite bath. Three-car garage. Located in the highly sought-after Southbridge community, offering easy access to I-95, I-16, and historic Savannah riverfront.
Location
State GA
County Chatham County
Community Clubhouse, Community Pool, Fitness Center, Golf, Lake, Playground, Park, Street Lights, Sidewalks, Tennis Court(S), Trails/Paths
Zoning PUD-C
Rooms
Basement None
Interior
Interior Features Breakfast Bar, Breakfast Area, Tray Ceiling(s), Double Vanity, Entrance Foyer, Gourmet Kitchen, High Ceilings, Jetted Tub, Main Level Primary, Primary Suite, Pantry, Pull Down Attic Stairs, Recessed Lighting, Separate Shower, Vaulted Ceiling(s), Programmable Thermostat
Heating Central, Electric
Cooling Central Air, Electric
Fireplaces Number 1
Fireplaces Type Gas, Living Room
Fireplace Yes
Appliance Electric Water Heater
Laundry Washer Hookup, Dryer Hookup, Laundry Room, Laundry Tub, Sink
Exterior
Exterior Feature Deck, Patio
Parking Features Attached, Garage Door Opener
Garage Spaces 3.0
Garage Description 3.0
Fence Wrought Iron, Yard Fenced
Pool In Ground, Community
Community Features Clubhouse, Community Pool, Fitness Center, Golf, Lake, Playground, Park, Street Lights, Sidewalks, Tennis Court(s), Trails/Paths
Utilities Available Underground Utilities
Waterfront Description Lagoon
View Y/N Yes
Water Access Desc Public
View Golf Course, Lagoon
Roof Type Asphalt
Porch Deck, Front Porch, Patio
Building
Lot Description Corner Lot
Story 2
Foundation Raised, Slab
Sewer Public Sewer
Water Public
Architectural Style Traditional
Others
Tax ID 10989I06003
Ownership Homeowner/Owner,Owner/Agent
Security Features Security Service
Acceptable Financing Cash, Conventional, FHA, VA Loan
Listing Terms Cash, Conventional, FHA, VA Loan
Financing Cash
Special Listing Condition Standard
Read Less
Want to know what your home might be worth? Contact us for a FREE valuation!

Our team is ready to help you sell your home for the highest possible price ASAP
Bought with eXp Realty LLC
GET MORE INFORMATION





