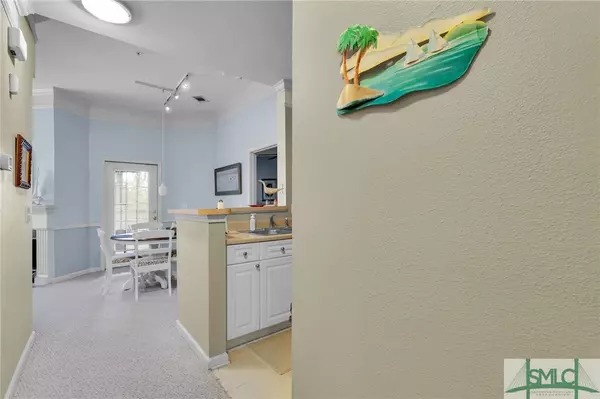$250,000
$259,900
3.8%For more information regarding the value of a property, please contact us for a free consultation.
1133 Whitemarsh WAY Savannah, GA 31410
2 Beds
2 Baths
1,080 SqFt
Key Details
Sold Price $250,000
Property Type Condo
Sub Type Condominium
Listing Status Sold
Purchase Type For Sale
Square Footage 1,080 sqft
Price per Sqft $231
Subdivision Merritt At Whitemarsh
MLS Listing ID 314932
Sold Date 08/29/24
Style Traditional
Bedrooms 2
Full Baths 2
HOA Fees $446/mo
HOA Y/N Yes
Year Built 2005
Tax Year 2024
Contingent Due Diligence
Lot Size 871 Sqft
Acres 0.02
Property Description
Secure your own piece of bliss near Tybee and downtown Savannah. This 2 BR, 2 BA condo features 9'+ ceilings, fireplace, dining area, and updated light fixtures, and a split floor plan.
The primary bedroom has an en-suite bath, and the bedrooms are separated by the living space, giving each plenty of privacy. Enjoy your coffee on the screened porch overlooking the canopy of trees, feeling like you're in a private treehouse in this 3rd floor end unit (no elevator).
Just minutes from shopping, restaurants, grocery stores and schools, The Merritt offers resort-style amenities: a gated community, beautiful pool with hot tub, exercise facility, car care center, pet area, and a very active social committee with monthly events.
Enjoy your new home in the fabulous community of The Merritt!
Location
State GA
County Chatham County
Community Clubhouse, Community Pool, Fitness Center, Gated, Street Lights, Walk To School
Zoning PUD
Interior
Interior Features Built-in Features, Breakfast Area, Ceiling Fan(s), High Ceilings, Primary Suite, Pantry, Recessed Lighting, Tub Shower, Vanity, Fireplace, Programmable Thermostat
Heating Central, Electric
Cooling Central Air, Electric
Fireplaces Number 1
Fireplaces Type Factory Built, Family Room, Living Room, Wood Burning
Fireplace Yes
Appliance Some Electric Appliances, Dishwasher, Electric Water Heater, Disposal, Microwave, Oven, Plumbed For Ice Maker, Range, Range Hood, Self Cleaning Oven, Dryer, Refrigerator, Washer
Laundry Washer Hookup, Dryer Hookup, In Hall
Exterior
Exterior Feature Landscape Lights
Parking Features Parking Lot
Pool Community
Community Features Clubhouse, Community Pool, Fitness Center, Gated, Street Lights, Walk to School
Utilities Available Cable Available, Underground Utilities
Water Access Desc Public
Roof Type Asphalt
Porch Porch, Screened
Building
Lot Description None
Story 3
Entry Level One
Foundation Slab
Sewer Public Sewer
Water Public
Architectural Style Traditional
Level or Stories One
Schools
Elementary Schools Marshpoint Elem
Middle Schools Coastal Middle
High Schools Islands High
Others
HOA Name MERRITT AT WHITEMARSH
Tax ID 1-0173A-02-015
Ownership Homeowner/Owner,Investor
Security Features Security Lights
Acceptable Financing Cash, Conventional, 1031 Exchange, FHA, VA Loan
Listing Terms Cash, Conventional, 1031 Exchange, FHA, VA Loan
Financing Cash
Special Listing Condition Standard
Read Less
Want to know what your home might be worth? Contact us for a FREE valuation!

Our team is ready to help you sell your home for the highest possible price ASAP
Bought with Re/Max Island Realty
GET MORE INFORMATION





