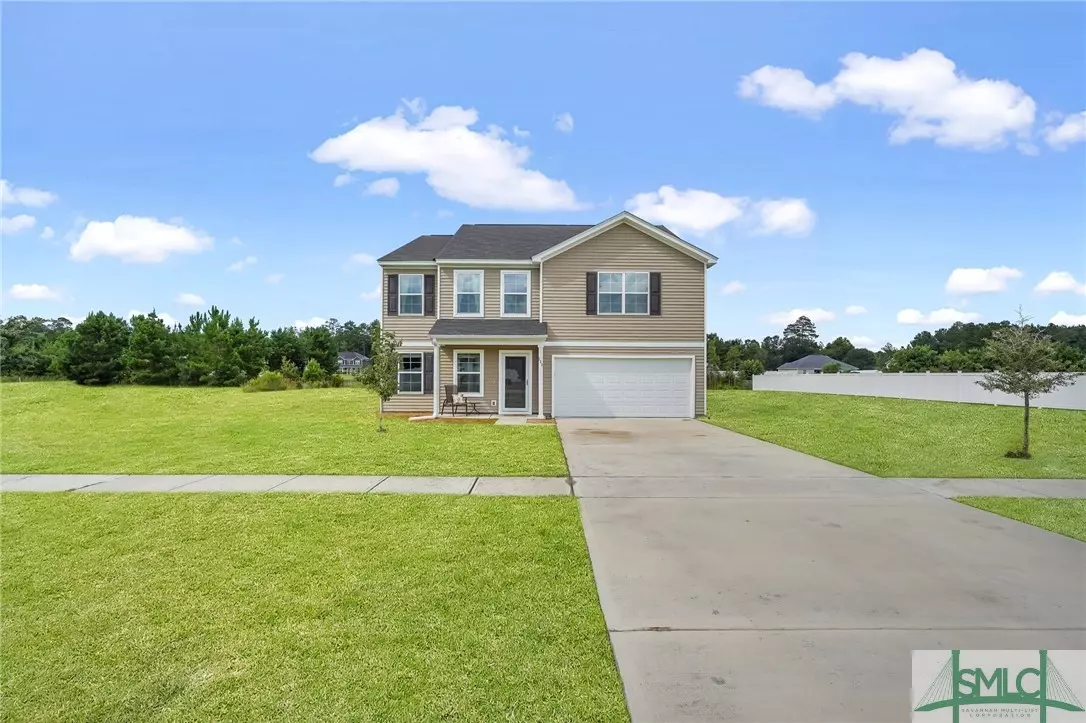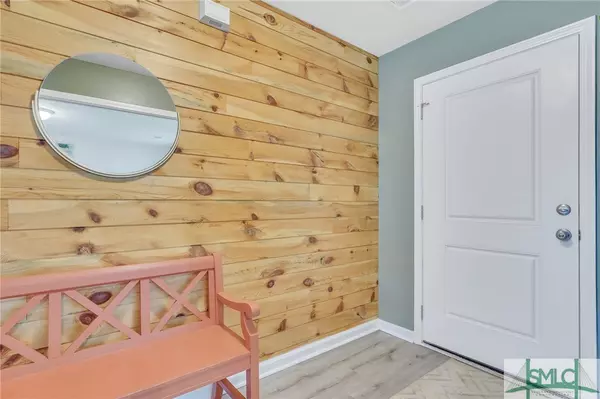$365,000
$359,900
1.4%For more information regarding the value of a property, please contact us for a free consultation.
280 Tondee WAY Midway, GA 31320
4 Beds
3 Baths
2,833 SqFt
Key Details
Sold Price $365,000
Property Type Single Family Home
Sub Type Single Family Residence
Listing Status Sold
Purchase Type For Sale
Square Footage 2,833 sqft
Price per Sqft $128
Subdivision Colonies At Habersham
MLS Listing ID 315332
Sold Date 08/30/24
Style Traditional
Bedrooms 4
Full Baths 2
Half Baths 1
HOA Fees $30/ann
HOA Y/N Yes
Year Built 2021
Contingent Due Diligence,Financing
Lot Size 0.960 Acres
Acres 0.96
Property Description
Welcome to this 4 bedroom 2.5 bathroom home on almost an acre located in Colonies at Habersham. The bright entryway has a beautiful accent wall as well as an office or flex room with French doors. There is upgraded luxury vinyl plank flooring throughout the entire downstairs. The kitchen has granite countertops, stainless appliances and overlooks the living room and dining room. The large dining room has another beautiful accent wall. The living room has a custom built dog kennel under the stairs with plenty of room for two dogs. All bedrooms are located upstairs. The primary suite has a tray ceiling, large walk-in closet and a primary bathroom with double sinks and an over sized walk-in shower. Three bedrooms share a full bathroom with dual vanities, The large loft space is perfect for a 2nd living room or playroom for the kids. The large backyard has a covered back porch. Conveniently located between Richmond Hill and Hinesville and just minutes to Fort Stewart.
Location
State GA
County Liberty
Interior
Interior Features Breakfast Area, Tray Ceiling(s), Double Vanity, Kitchen Island, Pantry, Pull Down Attic Stairs, Recessed Lighting, Upper Level Primary
Heating Central, Electric, Heat Pump, Zoned
Cooling Central Air, Electric
Fireplace No
Appliance Some Electric Appliances, Dishwasher, Electric Water Heater, Disposal, Microwave, Oven, Range
Laundry Laundry Room, Upper Level, Washer Hookup, Dryer Hookup
Exterior
Parking Features Attached
Garage Spaces 2.0
Garage Description 2.0
Utilities Available Underground Utilities
View Y/N Yes
Water Access Desc Public
View Pond
Roof Type Asphalt
Building
Lot Description Interior Lot
Story 2
Foundation Slab
Builder Name Mungo Homes
Sewer Septic Tank
Water Public
Architectural Style Traditional
New Construction No
Others
Tax ID 182A 019
Ownership Homeowner/Owner
Acceptable Financing Cash, Conventional, FHA, VA Loan
Listing Terms Cash, Conventional, FHA, VA Loan
Financing VA
Special Listing Condition Standard
Read Less
Want to know what your home might be worth? Contact us for a FREE valuation!

Our team is ready to help you sell your home for the highest possible price ASAP
Bought with Keller Williams Coastal Area P
GET MORE INFORMATION





