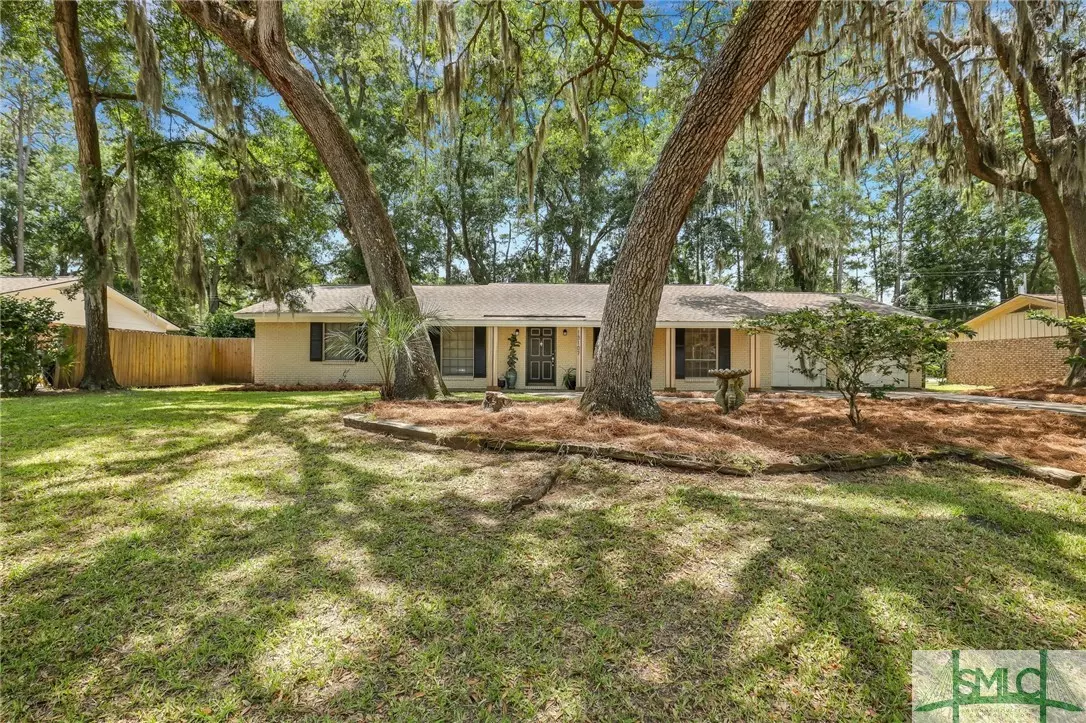$395,000
$395,000
For more information regarding the value of a property, please contact us for a free consultation.
13107 Canterbury RD Savannah, GA 31419
4 Beds
2 Baths
2,656 SqFt
Key Details
Sold Price $395,000
Property Type Single Family Home
Sub Type Single Family Residence
Listing Status Sold
Purchase Type For Sale
Square Footage 2,656 sqft
Price per Sqft $148
Subdivision Berkshire Woods
MLS Listing ID 314937
Sold Date 09/06/24
Style Ranch,Traditional
Bedrooms 4
Full Baths 2
HOA Y/N No
Year Built 1967
Contingent Due Diligence
Lot Size 0.344 Acres
Acres 0.344
Property Description
Welcome to this charming 4-bedroom, 2-bath home in the desirable Windsor Forest area of Savannah, GA. The seller has lovingly transformed this home, featuring large format woodgrain tile in a striking herringbone pattern, with no carpet throughout. Architecturally salvaged finishes add unique character, including salvaged shiplap down the main hall and live edge trim, beautifully blending indoor and outdoor elements. The spacious primary suite boasts an ensuite bathroom with a separate shower area. Ample closet space throughout the home ensures plenty of storage. Enjoy the beautiful sunroom at the rear, perfect for relaxation, and the fully fenced yard provides privacy and space for outdoor activities. This tastefully redone home is a rare find, ready to welcome its new owners. If you appreciate distinct, thoughtful details and quality craftsmanship, this home is a must-see. Come and experience the unique charm and character for yourself!
Location
State GA
County Chatham County
Community Curbs, Gutter(S)
Rooms
Other Rooms Outbuilding
Basement None
Interior
Interior Features Built-in Features, Breakfast Area, Ceiling Fan(s), Entrance Foyer, Main Level Primary, Primary Suite, Pantry, Pull Down Attic Stairs, Skylights, Separate Shower, Fireplace
Heating Central, Electric, Gas, Wall Furnace
Cooling Central Air, Electric, Wall Unit(s)
Fireplaces Number 1
Fireplaces Type Decorative, Family Room, Gas, Gas Log
Fireplace Yes
Window Features Skylight(s)
Appliance Some Electric Appliances, Some Gas Appliances, Dishwasher, Gas Water Heater, Oven, Range, Range Hood, Self Cleaning Oven, Refrigerator
Laundry Laundry Room, Washer Hookup, Dryer Hookup
Exterior
Exterior Feature Gas Grill, Patio
Parking Features Kitchen Level, Off Street
Fence Wood, Yard Fenced
Community Features Curbs, Gutter(s)
Utilities Available Cable Available
View Y/N Yes
Water Access Desc Public
View Trees/Woods
Roof Type Asphalt,Ridge Vents
Accessibility No Stairs
Porch Front Porch, Patio
Building
Lot Description Back Yard, City Lot, Interior Lot, Level, Private, Public Road, Sprinkler System
Story 1
Foundation Slab
Sewer Public Sewer
Water Public
Architectural Style Ranch, Traditional
Additional Building Outbuilding
Others
Tax ID 2-0762-02-051
Ownership Homeowner/Owner
Security Features Security Lights
Acceptable Financing Cash, Conventional, 1031 Exchange, FHA, VA Loan
Listing Terms Cash, Conventional, 1031 Exchange, FHA, VA Loan
Financing Conventional
Special Listing Condition Standard
Read Less
Want to know what your home might be worth? Contact us for a FREE valuation!

Our team is ready to help you sell your home for the highest possible price ASAP
Bought with Rawls Realty
GET MORE INFORMATION





