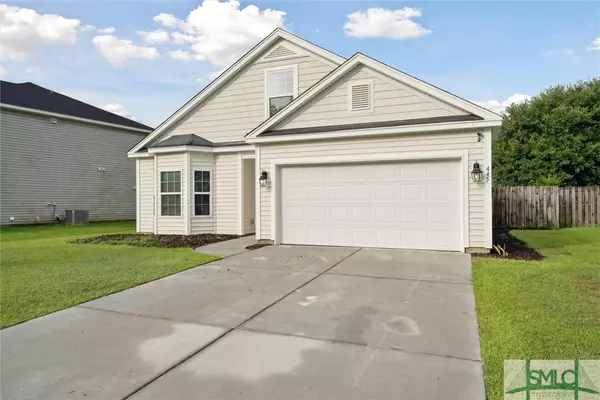$350,000
$348,000
0.6%For more information regarding the value of a property, please contact us for a free consultation.
445 Lions Den DR Pooler, GA 31322
4 Beds
2 Baths
1,907 SqFt
Key Details
Sold Price $350,000
Property Type Single Family Home
Sub Type Single Family Residence
Listing Status Sold
Purchase Type For Sale
Square Footage 1,907 sqft
Price per Sqft $183
Subdivision Hunt Club Phase Iii
MLS Listing ID 314514
Sold Date 09/10/24
Style Traditional
Bedrooms 4
Full Baths 2
HOA Fees $93/ann
HOA Y/N Yes
Year Built 2011
Annual Tax Amount $3,409
Tax Year 2023
Contingent Due Diligence,Financing,Sale of Other Property
Lot Size 7,448 Sqft
Acres 0.171
Property Description
Welcome to Hunt Club where you can be at the Hyundai Plant, Gulf Stream, SCAD, downtown Savannah, Hunter Army Airfield, the Savannah/Hilton Head International airport, and major shopping within minutes. Recent upgrades include newly painted interior, new carpet in the bedrooms, and new LPV in the LR, DR, and kitchen. Floor plan offers an open concept with high ceilings and loads of natural light. Enjoy stainless-steel appliances, island, abundant countertop space/cabinets, and convenient first floor laundry closet. Plenty of storage with a two-car garage, and large closets in the bedrooms and shared spaces. First floor primary bedroom and ensuite bath, 2 guest bedrooms, and a large hall bathroom offer easy day to day living. Sizeable room over the garage can be used as a 4th bedroom, den or office. Fenced backyard and covered patio are ready for your personal touches. Don't forget the many community amenities - perfect for sharing year-round with family, friends, and your fur babies.
Location
State GA
County Chatham
Community Clubhouse, Community Pool, Fitness Center, Playground, Park, Street Lights, Sidewalks
Zoning PUD
Interior
Interior Features Attic, Breakfast Area, Ceiling Fan(s)
Heating Central, Electric
Cooling Central Air, Electric
Fireplace No
Appliance Some Electric Appliances, Dishwasher, Electric Water Heater, Disposal, Oven, Range, Refrigerator
Laundry In Hall
Exterior
Parking Features Attached
Garage Spaces 2.0
Garage Description 2.0
Pool Community
Community Features Clubhouse, Community Pool, Fitness Center, Playground, Park, Street Lights, Sidewalks
Utilities Available Underground Utilities
Water Access Desc Public
Roof Type Composition
Building
Story 1
Foundation Slab
Sewer Public Sewer
Water Public
Architectural Style Traditional
Schools
Elementary Schools Godley
Middle Schools Godley
High Schools New Hampstead
Others
HOA Name Hunt Club
Tax ID 51015B01085
Ownership Investor
Acceptable Financing Cash, Conventional, 1031 Exchange, Private Financing Available, VA Loan
Listing Terms Cash, Conventional, 1031 Exchange, Private Financing Available, VA Loan
Financing Conventional
Special Listing Condition Standard
Read Less
Want to know what your home might be worth? Contact us for a FREE valuation!

Our team is ready to help you sell your home for the highest possible price ASAP
Bought with eXp Realty LLC
GET MORE INFORMATION





