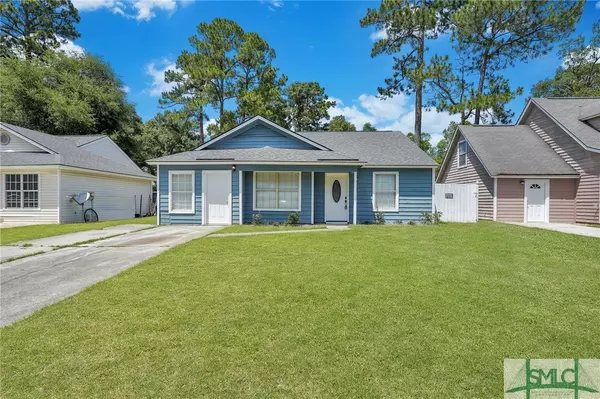$275,000
$275,000
For more information regarding the value of a property, please contact us for a free consultation.
218 Forest Ridge DR Savannah, GA 31419
3 Beds
2 Baths
1,176 SqFt
Key Details
Sold Price $275,000
Property Type Single Family Home
Sub Type Single Family Residence
Listing Status Sold
Purchase Type For Sale
Square Footage 1,176 sqft
Price per Sqft $233
MLS Listing ID 313372
Sold Date 09/11/24
Style Ranch,Traditional
Bedrooms 3
Full Baths 2
HOA Y/N No
Year Built 1987
Annual Tax Amount $433
Tax Year 2023
Contingent Due Diligence,Financing
Lot Size 4,791 Sqft
Acres 0.11
Property Description
Your Home Search Ends Here! This newly updated home, centrally located in Savannahs southside, is exactly what youve been looking for and then some. From the moment you walk in you are greeted by beautiful wood grained floors leading you into the open concept living area which feeds seamlessly into your dining area and kitchen complete with new countertops, stainless steel appliances, and newly upgraded fixtures. Newly added master suite offers the privacy and elegance youd expect with brand new flooring, vanity, and custom glass shower. Through the rear of the home you will find two additional spacious bedrooms along with shared bathroom. From the large living room you can enter your privacy fenced backyard perfect for entertaining, stretching your legs, or relaxing the day away.
Location
State GA
County Chatham
Zoning RA
Interior
Interior Features Breakfast Area, Pull Down Attic Stairs, Vaulted Ceiling(s)
Heating Central, Electric, Heat Pump
Cooling Central Air, Electric
Fireplace No
Window Features Double Pane Windows
Appliance Some Electric Appliances, Dishwasher, Electric Water Heater, Oven, Range, Refrigerator, Range Hood
Laundry Laundry Room
Exterior
Exterior Feature Patio
Parking Features Kitchen Level, Off Street
Fence Privacy, Wood, Yard Fenced
Utilities Available Cable Available
View Y/N Yes
Water Access Desc Public
View Trees/Woods
Roof Type Asphalt
Accessibility None
Porch Patio
Building
Lot Description Interior Lot
Story 1
Foundation Slab
Sewer Public Sewer
Water Public
Architectural Style Ranch, Traditional
Schools
Elementary Schools Pulaski
Middle Schools Bartlett
High Schools Windsor
Others
Tax ID 2078406016
Ownership Investor
Acceptable Financing Cash, Conventional, FHA, VA Loan
Listing Terms Cash, Conventional, FHA, VA Loan
Financing FHA
Special Listing Condition Standard
Read Less
Want to know what your home might be worth? Contact us for a FREE valuation!

Our team is ready to help you sell your home for the highest possible price ASAP
Bought with Scott Realty Professionals
GET MORE INFORMATION





