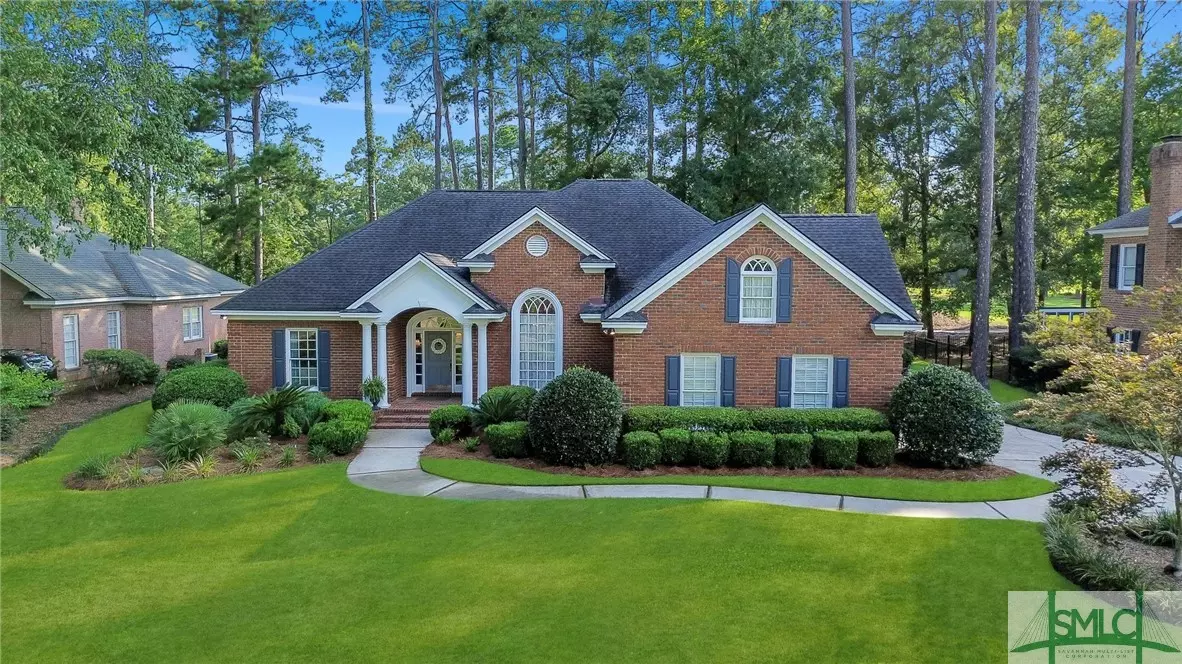$660,000
$665,000
0.8%For more information regarding the value of a property, please contact us for a free consultation.
303 Wedgefield XING Savannah, GA 31405
4 Beds
3 Baths
2,872 SqFt
Key Details
Sold Price $660,000
Property Type Single Family Home
Sub Type Single Family Residence
Listing Status Sold
Purchase Type For Sale
Square Footage 2,872 sqft
Price per Sqft $229
Subdivision Southbridge
MLS Listing ID 316485
Sold Date 09/13/24
Style Traditional
Bedrooms 4
Full Baths 3
HOA Fees $41/ann
HOA Y/N Yes
Year Built 1993
Annual Tax Amount $4,872
Tax Year 2023
Contingent Due Diligence
Lot Size 0.350 Acres
Acres 0.35
Property Description
Located near the front entrance in the "historic district" of Southbridge Golf Neighborhood, 303 Wedgefield Crossing is the perfect home for you! This immaculate brick ranch features a very open floor plan with Formal Dining Room open to Living Room - and Gourmet Kitchen open to a beautiful breakfast area and family room! It has been recently updated and includes fresh paint, newer flooring, and an updated ktichen with granite tops, Kitchenaid appliances and an induction cooktop! The bedroom arrangement is a split with a generous master suite on one side, two spacious guest bedrooms on the other and a generous bonus room/4th bedroom upstairs complete with an ensuite bath - for a total of 4 BR, 3 Baths. Enjoy sultry summers from the large rear deck overlooking the #1 Golf Green on Southbridge's Championship Rees Jones course. Come home to Southbridge.....
Location
State GA
County Chatham
Community Clubhouse, Community Pool, Fitness Center, Golf, Lake, Playground, Park, Street Lights, Sidewalks, Tennis Court(S), Trails/Paths, Curbs, Gutter(S)
Zoning RA
Interior
Interior Features Breakfast Bar, Breakfast Area, Tray Ceiling(s), Ceiling Fan(s), Double Vanity, Entrance Foyer, Garden Tub/Roman Tub, High Ceilings, Main Level Primary, Primary Suite, Pantry, Recessed Lighting, Separate Shower
Heating Central, Common, Electric, Forced Air, Heat Pump
Cooling Central Air, Common, Electric
Fireplaces Number 1
Fireplaces Type Family Room, Living Room, Wood Burning
Fireplace Yes
Window Features Double Pane Windows
Appliance Cooktop, Dishwasher, Electric Water Heater, Disposal, Microwave, Oven, Refrigerator
Laundry Washer Hookup, Dryer Hookup, Laundry Room
Exterior
Exterior Feature Deck
Parking Features Attached, Garage, Garage Door Opener, Off Street, RearSideOff Street
Garage Spaces 2.0
Garage Description 2.0
Pool Community
Community Features Clubhouse, Community Pool, Fitness Center, Golf, Lake, Playground, Park, Street Lights, Sidewalks, Tennis Court(s), Trails/Paths, Curbs, Gutter(s)
Utilities Available Cable Available, Underground Utilities
View Y/N Yes
Water Access Desc Public
View Golf Course
Roof Type Asphalt,Composition
Porch Deck
Building
Lot Description On Golf Course, Sprinkler System
Story 1
Foundation Raised, Slab
Sewer Public Sewer
Water Public
Architectural Style Traditional
Schools
Elementary Schools Gould
Middle Schools West Chatham
High Schools New Hampstead
Others
HOA Name Southbridge
Tax ID 10989D02006
Ownership Homeowner/Owner
Security Features Security Service
Acceptable Financing ARM, Cash, Conventional, 1031 Exchange, FHA, VA Loan
Listing Terms ARM, Cash, Conventional, 1031 Exchange, FHA, VA Loan
Financing Conventional
Special Listing Condition Standard
Read Less
Want to know what your home might be worth? Contact us for a FREE valuation!

Our team is ready to help you sell your home for the highest possible price ASAP
Bought with Coldwell Banker Access Realty
GET MORE INFORMATION





