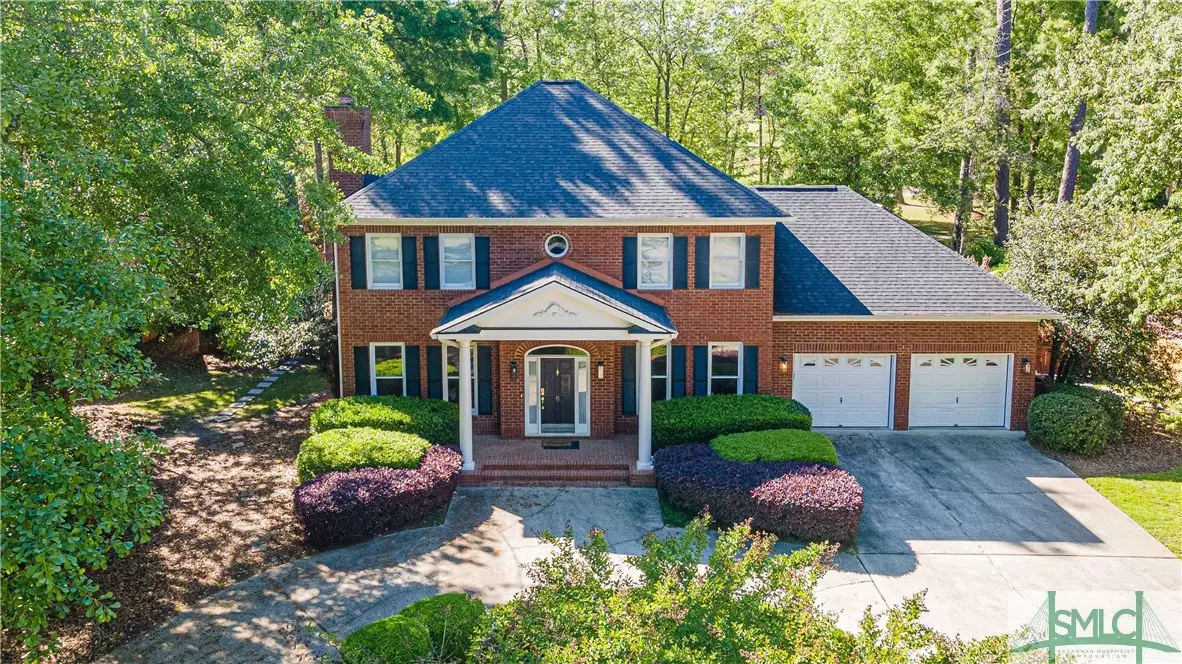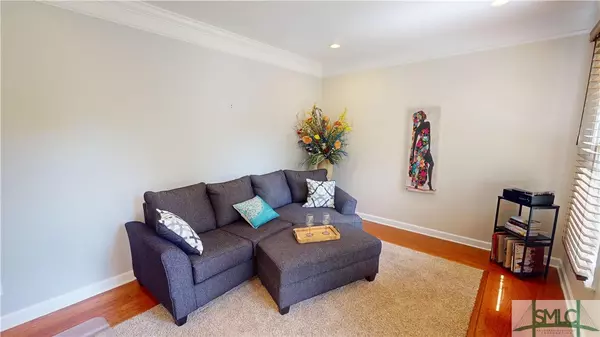$739,000
$739,000
For more information regarding the value of a property, please contact us for a free consultation.
6 Cedar Point DR Savannah, GA 31405
6 Beds
3 Baths
3,308 SqFt
Key Details
Sold Price $739,000
Property Type Single Family Home
Sub Type Single Family Residence
Listing Status Sold
Purchase Type For Sale
Square Footage 3,308 sqft
Price per Sqft $223
Subdivision Southbridge
MLS Listing ID 309911
Sold Date 09/18/24
Style Traditional
Bedrooms 6
Full Baths 3
HOA Fees $41/ann
HOA Y/N Yes
Year Built 1992
Annual Tax Amount $4,665
Tax Year 2021
Contingent Due Diligence,Financing
Lot Size 0.460 Acres
Acres 0.46
Property Description
$10,000 Seller paid Closing Costs or Rate Buy Down & Fully furnished stunning all-brick home complete with brand-new furniture! This spacious 6-bedroom, 3-bathroom gem features a bonus room that can be a 7th bedroom or office space. The main floor showcases a grand great room with a wood-burning fireplace, an updated kitchen with stainless steel appliances, Corian countertops, and a breakfast bar, plus two bedrooms, a full bath, and a laundry room with a chute. The primary suite offers a walk-in closet with built-in shelving, an en-suite bathroom with an oversized glass shower with dual heads, a garden tub, and double sinks. Relax in the sunroom or on the deck with a view of the spacious fenced backyard and the 1st hole of the golf course. Located just 15 minutes from downtown Savannah and the airport, this home combines comfort and luxury in every corner. Don't miss out on this fantastic property!
Location
State GA
County Chatham
Community Clubhouse, Community Pool, Fitness Center, Golf, Playground, Park, Street Lights, Sidewalks, Tennis Court(S)
Zoning RA
Interior
Interior Features Breakfast Bar, Breakfast Area, Ceiling Fan(s), Double Vanity, Entrance Foyer, Garden Tub/Roman Tub, High Ceilings, Pull Down Attic Stairs, Recessed Lighting, Separate Shower, Upper Level Primary
Heating Electric, Heat Pump
Cooling Electric, Heat Pump
Fireplaces Number 1
Fireplaces Type Great Room, Wood Burning
Fireplace Yes
Appliance Some Electric Appliances, Dishwasher, Electric Water Heater, Disposal, Microwave, Oven, Plumbed For Ice Maker, Range, Self Cleaning Oven, Dryer, Refrigerator, Washer
Laundry Laundry Chute, Washer Hookup, Dryer Hookup, Laundry Room, Laundry Tub, Sink
Exterior
Exterior Feature Deck
Parking Features Attached, Garage Door Opener, Storage
Garage Spaces 2.0
Garage Description 2.0
Fence Wood, Yard Fenced
Pool Community
Community Features Clubhouse, Community Pool, Fitness Center, Golf, Playground, Park, Street Lights, Sidewalks, Tennis Court(s)
Utilities Available Underground Utilities
View Y/N Yes
Water Access Desc Public
View Golf Course
Porch Deck, Front Porch
Building
Lot Description On Golf Course
Story 2
Sewer Public Sewer
Water Public
Architectural Style Traditional
Others
Tax ID 10989D02017
Ownership Homeowner/Owner
Acceptable Financing Cash, Conventional, FHA, VA Loan
Listing Terms Cash, Conventional, FHA, VA Loan
Financing Conventional
Special Listing Condition Standard
Read Less
Want to know what your home might be worth? Contact us for a FREE valuation!

Our team is ready to help you sell your home for the highest possible price ASAP
Bought with Keller Williams Coastal Area P
GET MORE INFORMATION





