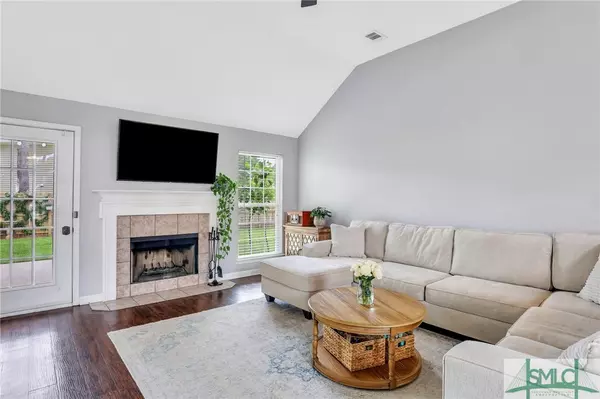$348,000
$339,900
2.4%For more information regarding the value of a property, please contact us for a free consultation.
119 Yellow Jasmine CT Pooler, GA 31322
3 Beds
2 Baths
1,538 SqFt
Key Details
Sold Price $348,000
Property Type Single Family Home
Sub Type Single Family Residence
Listing Status Sold
Purchase Type For Sale
Square Footage 1,538 sqft
Price per Sqft $226
Subdivision Godley Station
MLS Listing ID 316586
Sold Date 09/20/24
Style Traditional
Bedrooms 3
Full Baths 2
HOA Fees $60/ann
HOA Y/N Yes
Year Built 2004
Contingent Due Diligence
Lot Size 9,670 Sqft
Acres 0.222
Property Description
*SELLER NOW ACCEPTING HIGHEST & BEST OFFERS UNTIL MONDAY AUGUST 5TH AT 9AM** WELCOME TO YOUR DREAM HOME! Situated in desirable Godley Station, this stunning 3 bed, 2 bath home offers an exceptional blend of elegance & comfort. Step inside to discover a spacious living area & large formal dining room, setting the stage for memorable gatherings. The beautifully updated kitchen is both functional and fabulous, boasting gorgeous quartz countertops, floating wood shelving, a stylish subway tile backsplash, & a charming breakfast area overlooking the backyard. New homeowners will fall in love w/ the primary suite, featuring a stunning en-suite bath w/ quartz countertops, elegant gold accents, & a beautiful wood plank ceiling detail. Custom trim work & updated fixtures throughout the home add a touch of sophistication. Enjoy the privacy of your fenced backyard & patio or take advantage of a plethora of neighborhood amenities as a Godley Station resident.
Location
State GA
County Chatham
Community Clubhouse, Community Pool, Playground, Street Lights, Sidewalks, Tennis Court(S)
Rooms
Other Rooms Storage
Interior
Interior Features Breakfast Bar, Breakfast Area, Ceiling Fan(s), Entrance Foyer, Garden Tub/Roman Tub, High Ceilings, Main Level Primary, Primary Suite, Pantry, Separate Shower, Vanity
Heating Central, Electric
Cooling Central Air, Electric, Heat Pump
Fireplaces Number 1
Fireplaces Type Living Room, Wood Burning
Fireplace Yes
Appliance Dishwasher, Electric Water Heater, Disposal, Microwave, Oven, Range, Range Hood, Refrigerator
Laundry Washer Hookup, Dryer Hookup, Laundry Room
Exterior
Parking Features Attached, Garage Door Opener
Garage Spaces 2.0
Garage Description 2.0
Fence Wood, Privacy, Yard Fenced
Pool Community
Community Features Clubhouse, Community Pool, Playground, Street Lights, Sidewalks, Tennis Court(s)
Utilities Available Underground Utilities
Water Access Desc Public
Building
Lot Description Back Yard, Private, Sprinkler System
Story 1
Sewer Public Sewer
Water Public
Architectural Style Traditional
Additional Building Storage
Others
Tax ID 5-1014B-05-017
Ownership Homeowner/Owner
Acceptable Financing Cash, Conventional, FHA, VA Loan
Listing Terms Cash, Conventional, FHA, VA Loan
Financing Cash
Special Listing Condition Standard
Read Less
Want to know what your home might be worth? Contact us for a FREE valuation!

Our team is ready to help you sell your home for the highest possible price ASAP
Bought with Keller Williams Coastal Area P
GET MORE INFORMATION





