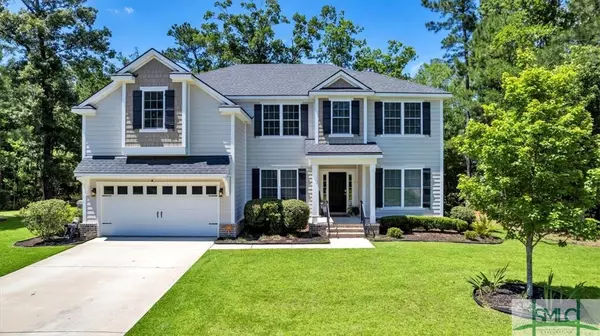$825,000
$825,000
For more information regarding the value of a property, please contact us for a free consultation.
2 Tanager CT Savannah, GA 31405
5 Beds
4 Baths
4,107 SqFt
Key Details
Sold Price $825,000
Property Type Single Family Home
Sub Type Single Family Residence
Listing Status Sold
Purchase Type For Sale
Square Footage 4,107 sqft
Price per Sqft $200
Subdivision Southbridge
MLS Listing ID 313439
Sold Date 10/01/24
Style Traditional
Bedrooms 5
Full Baths 4
HOA Fees $47/ann
HOA Y/N Yes
Year Built 2017
Annual Tax Amount $6,860
Tax Year 2023
Contingent Due Diligence
Lot Size 0.560 Acres
Acres 0.56
Property Description
Welcome to paradise on your very own private cul-de-sac in Southbridge. Over 4000 sf of interior living space features extensive upgrades, and a screened-in "Florida room" style pool, all on a corner lot. The open floor plan with multiple entertaining spaces will leave room for all of your family or guests and homeowner has replaced almost all of the builder selections with more custom details. Main floor features office, formal dining, Butler's pantry, enormous family room with open kitchen, and a guest suite. Upstairs, a loft for game space or playroom, and 4 other bedrooms with 3 full baths. The primary suite is oversized, and has huge bathroom with custom closet featuring marble top island. Located in the prestigious Southbridge Golf Club, with lower than average HOA fees and beautiful surroundings, this home is truly a gem. Just 15 minutes from the Downtown Historic District, and 15 minutes to the HHI/Savannah International Airport- this home is in a prime location.
Location
State GA
County Chatham
Community Clubhouse, Community Pool, Golf, Street Lights, Sidewalks, Tennis Court(S), Trails/Paths
Rooms
Basement None
Interior
Interior Features Ceiling Fan(s), Double Vanity, Entrance Foyer, Garden Tub/Roman Tub, High Ceilings, Primary Suite, Pull Down Attic Stairs, Recessed Lighting, Separate Shower, Upper Level Primary, Fireplace, Programmable Thermostat
Heating Central, Electric
Cooling Central Air, Electric
Fireplaces Number 2
Fireplaces Type Electric, Family Room, Primary Bedroom
Fireplace Yes
Appliance Dishwasher, Electric Water Heater, Microwave, Oven, Range, Dryer, Refrigerator, Washer
Laundry Laundry Room
Exterior
Exterior Feature Covered Patio
Parking Features Attached, Garage Door Opener, Off Street
Garage Spaces 2.0
Garage Description 2.0
Pool In Ground, Screen Enclosure, Community
Community Features Clubhouse, Community Pool, Golf, Street Lights, Sidewalks, Tennis Court(s), Trails/Paths
View Y/N Yes
Water Access Desc Public
View Trees/Woods
Roof Type Composition
Porch Covered, Front Porch, Patio, Porch, Screened
Building
Lot Description Corner Lot, Cul-De-Sac, Sprinkler System
Story 2
Foundation Raised, Slab
Sewer Public Sewer
Water Public
Architectural Style Traditional
Others
HOA Name Berwick Plantation POA
Tax ID 11008F02129
Ownership Homeowner/Owner
Security Features Security System
Acceptable Financing Cash, Conventional, 1031 Exchange, VA Loan
Listing Terms Cash, Conventional, 1031 Exchange, VA Loan
Financing Conventional
Special Listing Condition Standard
Read Less
Want to know what your home might be worth? Contact us for a FREE valuation!

Our team is ready to help you sell your home for the highest possible price ASAP
Bought with Rawls Realty
GET MORE INFORMATION





