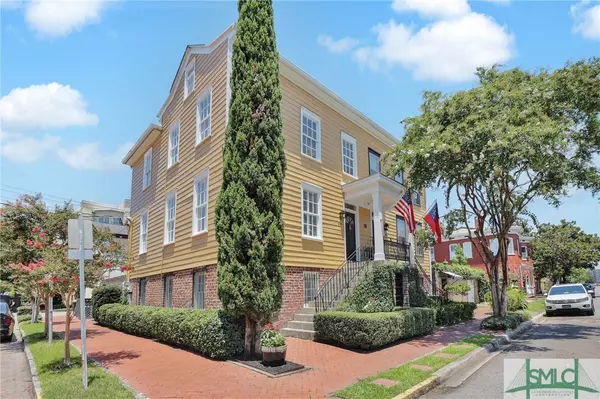$1,250,000
$1,375,000
9.1%For more information regarding the value of a property, please contact us for a free consultation.
349 Tattnall ST Savannah, GA 31401
3 Beds
3 Baths
2,208 SqFt
Key Details
Sold Price $1,250,000
Property Type Townhouse
Sub Type Townhouse
Listing Status Sold
Purchase Type For Sale
Square Footage 2,208 sqft
Price per Sqft $566
Subdivision Landmark Historic District
MLS Listing ID 314399
Sold Date 10/04/24
Style Other
Bedrooms 3
Full Baths 2
Half Baths 1
HOA Y/N No
Year Built 1844
Annual Tax Amount $16,767
Tax Year 2024
Contingent Due Diligence,Financing
Lot Size 1,132 Sqft
Acres 0.026
Property Description
Nestled in the heart of Savannah's Landmark Historic District, 349 Tattnall was built for harbormaster John Low and his wife, Lavinia in 1844. This meticulously preserved residence features wide plank heart pine floors and 6 fireplaces, each with its own unique mantle and surround. Large windows throughout the home flood the interior spaces with abundant natural light. The charmingly renovated garden level apartment can be used as a private retreat for guests or generate income as a long term rental or an owner-occupied STVR. The magnificent outdoor space includes a balcony and a beautifully landscaped courtyard. Easily walk to Forsyth Park, restaurants and shops!
Location
State GA
County Chatham
Community Shopping, Street Lights, Sidewalks
Zoning RIPA
Rooms
Basement None
Interior
Interior Features Built-in Features, Ceiling Fan(s), Double Vanity, High Ceilings, Pull Down Attic Stairs, Separate Shower, Upper Level Primary, Fireplace, Programmable Thermostat
Heating Central, Gas
Cooling Central Air, Electric
Fireplaces Number 6
Fireplaces Type Decorative, Kitchen, Living Room, Masonry, Primary Bedroom, Other
Fireplace Yes
Appliance Some Gas Appliances, Dishwasher, Disposal, Microwave, Oven, Plumbed For Ice Maker, Range, Tankless Water Heater, Dryer, Refrigerator, Washer
Laundry In Hall
Exterior
Exterior Feature Balcony, Covered Patio, Courtyard
Parking Features On Street
Fence Stone, Wood
Community Features Shopping, Street Lights, Sidewalks
Utilities Available Cable Available
Water Access Desc Public
Roof Type Composition
Porch Balcony, Covered, Patio
Building
Lot Description Corner Lot, City Lot, Public Road
Story 3
Foundation Brick/Mortar
Sewer Public Sewer
Water Public
Architectural Style Other
New Construction No
Schools
Elementary Schools Gadsden
Middle Schools Derenne
High Schools Liberal Studies
Others
Tax ID 2-0031-27-003
Ownership Homeowner/Owner
Acceptable Financing ARM, Cash, Conventional, 1031 Exchange, FHA, VA Loan
Listing Terms ARM, Cash, Conventional, 1031 Exchange, FHA, VA Loan
Financing Conventional
Special Listing Condition Standard
Read Less
Want to know what your home might be worth? Contact us for a FREE valuation!

Our team is ready to help you sell your home for the highest possible price ASAP
Bought with Engel & Volkers
GET MORE INFORMATION





