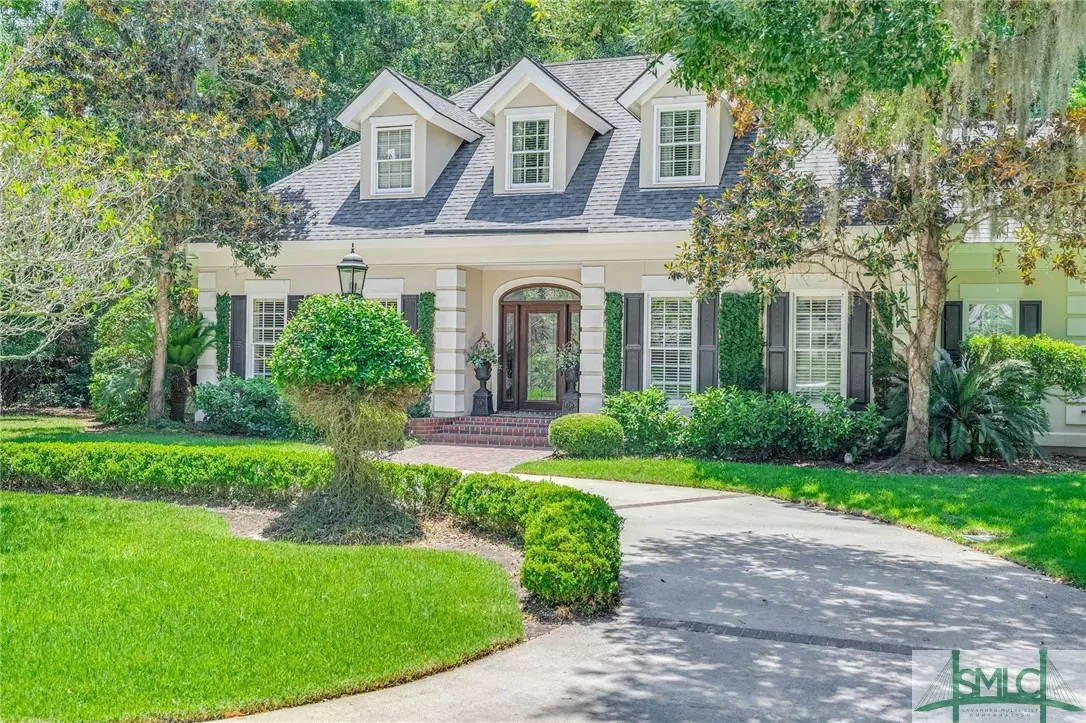$1,350,000
$1,350,000
For more information regarding the value of a property, please contact us for a free consultation.
7 Hibernia RD Savannah, GA 31411
5 Beds
4 Baths
5,069 SqFt
Key Details
Sold Price $1,350,000
Property Type Single Family Home
Sub Type Single Family Residence
Listing Status Sold
Purchase Type For Sale
Square Footage 5,069 sqft
Price per Sqft $266
Subdivision Midpoint, The Landings
MLS Listing ID 320560
Sold Date 10/11/24
Style Traditional
Bedrooms 5
Full Baths 3
Half Baths 1
HOA Fees $203/ann
HOA Y/N Yes
Year Built 1994
Annual Tax Amount $8,293
Tax Year 2023
Lot Size 0.760 Acres
Acres 0.76
Property Description
Elegance & warmth abound in this fine Midpoint home. Every room is spacious and well appointed. Custom millwork throughout, separate DR, LR & FR, both with gas fireplace, primary & guest suite on Main. Family rooms to terrific renovated kitchen. Master boasts his and hers closets with custom built ins and opens to renovated bath. Charming pergola covered brick terrace steps down to patio enclosed with brick & wrought iron fence with tranquil fountain adds to the charm of the home.
Location
State GA
County Chatham
Community Boat Facilities, Clubhouse, Community Pool, Dock, Fitness Center, Golf, Gated, Marina, Playground, Park, Street Lights, Sidewalks, Tennis Court(S), Trails/Paths
Zoning R1
Rooms
Basement None
Interior
Interior Features Attic, Breakfast Bar, Built-in Features, Breakfast Area, Ceiling Fan(s), Double Vanity, Entrance Foyer, Gourmet Kitchen, High Ceilings, Jetted Tub, Main Level Primary, Pantry, Recessed Lighting, Separate Shower, Programmable Thermostat
Heating Gas, Zoned
Cooling Central Air, Electric, Zoned
Fireplaces Number 2
Fireplaces Type Factory Built, Family Room, Gas, Gas Starter, Living Room
Fireplace Yes
Window Features Double Pane Windows
Appliance Convection Oven, Dishwasher, Gas Water Heater, Oven, Range, Some Commercial Grade, Dryer, Refrigerator, Washer
Laundry Washer Hookup, Dryer Hookup, Laundry Room, Other
Exterior
Exterior Feature Courtyard, Patio, Sprinkler/Irrigation, Landscape Lights
Parking Features Attached, Garage Door Opener
Garage Spaces 3.0
Garage Description 3.0
Pool Community
Community Features Boat Facilities, Clubhouse, Community Pool, Dock, Fitness Center, Golf, Gated, Marina, Playground, Park, Street Lights, Sidewalks, Tennis Court(s), Trails/Paths
Utilities Available Cable Available, Underground Utilities
View Y/N Yes
Water Access Desc Public
View Trees/Woods
Roof Type Asphalt,Ridge Vents
Porch Patio, Terrace
Building
Lot Description Interior Lot, Sprinkler System, Wooded
Story 1
Sewer Public Sewer
Water Public
Architectural Style Traditional
Schools
Elementary Schools Hesse
Middle Schools Hesse
High Schools Jenkins
Others
HOA Name The Landings Association
HOA Fee Include Road Maintenance
Tax ID 10317B02012
Ownership Homeowner/Owner
Security Features Security Lights,Security Service
Acceptable Financing Cash, Conventional
Listing Terms Cash, Conventional
Financing Conventional
Special Listing Condition Standard
Read Less
Want to know what your home might be worth? Contact us for a FREE valuation!

Our team is ready to help you sell your home for the highest possible price ASAP
Bought with The Landings Company
GET MORE INFORMATION





