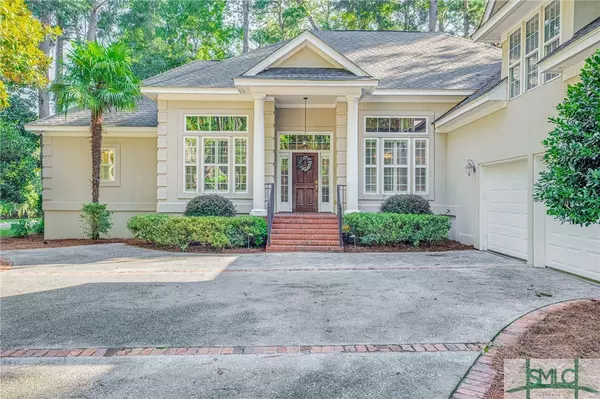$805,000
$850,000
5.3%For more information regarding the value of a property, please contact us for a free consultation.
8 Marburg LN Savannah, GA 31411
4 Beds
4 Baths
3,027 SqFt
Key Details
Sold Price $805,000
Property Type Single Family Home
Sub Type Single Family Residence
Listing Status Sold
Purchase Type For Sale
Square Footage 3,027 sqft
Price per Sqft $265
Subdivision Marshwood
MLS Listing ID 317105
Sold Date 10/08/24
Style Traditional
Bedrooms 4
Full Baths 4
HOA Fees $203/ann
HOA Y/N Yes
Year Built 2005
Annual Tax Amount $6,502
Tax Year 2016
Contingent Sale of Other Property
Lot Size 0.490 Acres
Acres 0.49
Property Description
Look no further! This mostly one level home has a great layout, to meet most any needs. It is also relatively central on the island, for easy access to the main gate, Village shopping center and other amenities. The home has a split floor plan, with a large owner's suite to the left and two spacious bedrooms to the right. There is also an office that is adjacent to a full bath, so this could easily be used as an office or converted to a bedroom. The family room looks out to the large covered porch that overlooks a lagoon. Upstairs is a bonus room with an ensuite- again could comfortably be another bedroom or guest suite.
Location
State GA
County Chatham
Community Boat Facilities, Clubhouse, Community Pool, Dock, Fitness Center, Golf, Gated, Marina, Playground, Sidewalks, Tennis Court(S), Trails/Paths
Zoning PUD
Interior
Interior Features Attic, Wet Bar, Breakfast Bar, Built-in Features, Breakfast Area, Tray Ceiling(s), Ceiling Fan(s), Cathedral Ceiling(s), Double Vanity, Entrance Foyer, Gourmet Kitchen, High Ceilings, Jetted Tub, Kitchen Island, Main Level Primary, Other, Pantry, Recessed Lighting, Separate Shower, Vaulted Ceiling(s), Wired for Sound
Heating Central, Electric
Cooling Central Air, Electric, Heat Pump
Fireplaces Number 1
Fireplaces Type Gas, Great Room, Masonry, Wood Burning
Equipment Satellite Dish
Fireplace Yes
Appliance Some Gas Appliances, Cooktop, Dishwasher, Electric Water Heater, Disposal, Microwave, Oven, Range Hood, Self Cleaning Oven, Dryer, Refrigerator, Washer
Laundry Washer Hookup, Dryer Hookup, Laundry Room, Laundry Tub, Sink
Exterior
Exterior Feature Covered Patio, Deck, Gas Grill, Porch, Sprinkler/Irrigation, Landscape Lights
Parking Features Attached, Garage, Golf Cart Garage, Garage Door Opener, Rear/Side/Off Street
Garage Spaces 2.0
Garage Description 2.0
Fence Yard Fenced
Pool Community
Community Features Boat Facilities, Clubhouse, Community Pool, Dock, Fitness Center, Golf, Gated, Marina, Playground, Sidewalks, Tennis Court(s), Trails/Paths
Utilities Available Cable Available, Underground Utilities
Waterfront Description Lagoon
View Y/N Yes
Water Access Desc Public
View Lagoon, Trees/Woods
Roof Type Asphalt,Ridge Vents
Porch Covered, Deck, Front Porch, Patio, Porch
Building
Lot Description Corner Lot, Cul-De-Sac, Interior Lot, Sprinkler System, Wooded
Story 1
Foundation Raised, Slab
Sewer Public Sewer
Water Public
Architectural Style Traditional
Schools
Elementary Schools Hesse
Middle Schools Hesse
High Schools Jenkins
Others
HOA Name The Landings Association
HOA Fee Include Road Maintenance
Tax ID 1-0316-02-003
Ownership Homeowner/Owner
Security Features Security System,Security Service
Acceptable Financing Cash, Conventional
Listing Terms Cash, Conventional
Financing Conventional
Special Listing Condition Standard
Read Less
Want to know what your home might be worth? Contact us for a FREE valuation!

Our team is ready to help you sell your home for the highest possible price ASAP
Bought with The Landings Company
GET MORE INFORMATION





