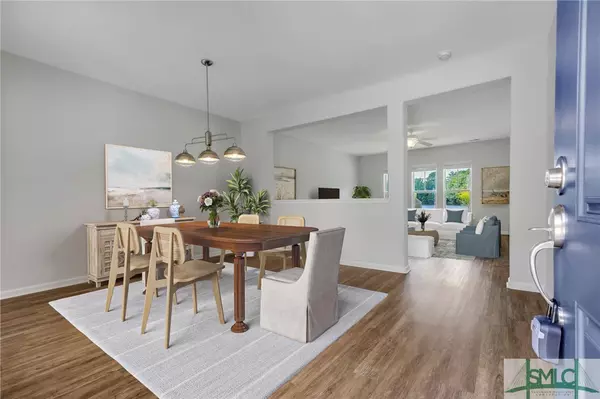$375,000
$375,000
For more information regarding the value of a property, please contact us for a free consultation.
112 Spring Lakes DR Savannah, GA 31407
3 Beds
3 Baths
2,507 SqFt
Key Details
Sold Price $375,000
Property Type Single Family Home
Sub Type Single Family Residence
Listing Status Sold
Purchase Type For Sale
Square Footage 2,507 sqft
Price per Sqft $149
Subdivision Spring Lake
MLS Listing ID 317316
Sold Date 10/15/24
Style Traditional
Bedrooms 3
Full Baths 2
Half Baths 1
HOA Fees $50/ann
HOA Y/N Yes
Year Built 2020
Contingent Due Diligence,Financing
Lot Size 6,098 Sqft
Acres 0.14
Property Description
Wake up to serene lake views in this exceptional 3 bedroom, 2.5 bathroom home where modern design meets tranquil living! This stunning residence boasts a desirable open-concept floor plan with a seamless flow from the living area to the gourmet kitchen, which features granite countertops, a large island, a breakfast bar, and the walk-in pantry of your dreams. An adjoining formal dining room makes entertaining a breeze. Upstairs, you'll find all three bedrooms, including the luxurious primary retreat with a tray ceiling, an en-suite bathroom complete with a double vanity, soaking tub, and separate shower plus a spacious walk-in closet. Laundry is conveniently located upstairs as well. Step outside to your backyard patio, where you can enjoy peaceful views of the water. Tesla charger included! Nestled just a short walk from the community pool and minutes from Pooler's best amenities, this home offers the perfect balance of convenience and charm. Will not last long!
Location
State GA
County Chatham
Community Clubhouse, Community Pool, Fitness Center, Lake, Playground, Shopping, Street Lights, Sidewalks, Walk To School, Curbs, Gutter(S)
Interior
Interior Features Attic, Breakfast Bar, Breakfast Area, Tray Ceiling(s), Ceiling Fan(s), Double Vanity, Entrance Foyer, Garden Tub/Roman Tub, High Ceilings, Kitchen Island, Primary Suite, Pantry, Pull Down Attic Stairs, Permanent Attic Stairs, Recessed Lighting, Separate Shower, Upper Level Primary
Heating Electric, Heat Pump, Zoned
Cooling Central Air, Electric, Zoned
Fireplace No
Appliance Dishwasher, Electric Water Heater, Microwave, Oven, Range
Laundry Laundry Room, Upper Level, Washer Hookup, Dryer Hookup
Exterior
Exterior Feature Patio
Parking Features Attached
Garage Spaces 2.0
Garage Description 2.0
Pool Community
Community Features Clubhouse, Community Pool, Fitness Center, Lake, Playground, Shopping, Street Lights, Sidewalks, Walk to School, Curbs, Gutter(s)
Utilities Available Cable Available, Underground Utilities
Waterfront Description Lake
View Y/N Yes
Water Access Desc Public
View Lake
Roof Type Asphalt,Composition
Porch Front Porch, Patio
Building
Story 2
Foundation Slab
Builder Name Landmark 24 Homes
Sewer Public Sewer
Water Public
Architectural Style Traditional
Others
Tax ID 2-1016F-01-007
Ownership Homeowner/Owner
Acceptable Financing Cash, Conventional, FHA, VA Loan
Listing Terms Cash, Conventional, FHA, VA Loan
Financing VA
Special Listing Condition Standard
Read Less
Want to know what your home might be worth? Contact us for a FREE valuation!

Our team is ready to help you sell your home for the highest possible price ASAP
Bought with Compass Georgia, LLC
GET MORE INFORMATION





