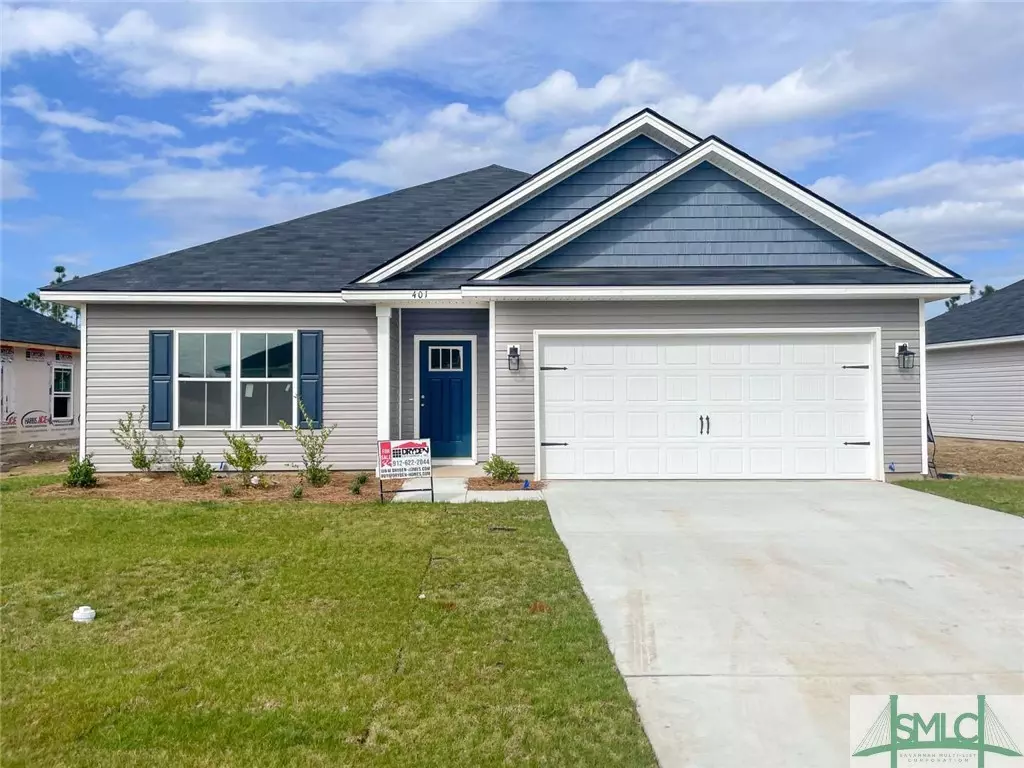$252,400
$252,400
For more information regarding the value of a property, please contact us for a free consultation.
72 Franklin Tree DR NE Ludowici, GA 31316
3 Beds
2 Baths
1,544 SqFt
Key Details
Sold Price $252,400
Property Type Single Family Home
Sub Type Single Family Residence
Listing Status Sold
Purchase Type For Sale
Square Footage 1,544 sqft
Price per Sqft $163
Subdivision Paxton Hill
MLS Listing ID 312757
Sold Date 10/15/24
Style Traditional
Bedrooms 3
Full Baths 2
HOA Fees $25/mo
HOA Y/N Yes
Year Built 2024
Lot Size 0.450 Acres
Acres 0.45
Property Description
Vivian plan located in Paxton Hill of Long County! Convenient location close to Long Co. schools! Ranch-style home with 3 bedrooms, 2 baths & open concept living space! Just off the main entry hallway are 2 bedrooms, the hall bath, a spacious laundry room with linen closet & garage access. The hallway opens up into the living space where you will find a spacious family room, dining area with patio access & open kitchen. Stainless appliances & granite counters can be found in the kitchen. Off the family room lies the primary suite with a walk-in closet, vaulted ceiling & private bath with soaking tub, separate shower & dual vanity. Exterior photo does not represent the actual home or selections chosen for this listing. Estimated completion October 2024.
Location
State GA
County Long
Interior
Interior Features Double Vanity, Garden Tub/Roman Tub, High Ceilings, Kitchen Island, Primary Suite, Pantry, Pull Down Attic Stairs, Separate Shower, Vaulted Ceiling(s), Programmable Thermostat
Heating Central, Electric
Cooling Central Air, Electric
Fireplace No
Window Features Double Pane Windows
Appliance Dishwasher, Electric Water Heater, Disposal, Microwave, Oven, Range, Refrigerator, Self Cleaning Oven
Laundry In Hall, Laundry Room, Upper Level
Exterior
Exterior Feature Patio
Parking Features Attached, Garage Door Opener
Garage Spaces 2.0
Garage Description 2.0
Water Access Desc Public
Roof Type Composition
Porch Patio
Building
Lot Description Level, Sprinkler System
Story 1
Foundation Slab
Sewer Public Sewer
Water Public
Architectural Style Traditional
Others
Tax ID 056018
Ownership Builder
Acceptable Financing Cash, Conventional, FHA, VA Loan
Listing Terms Cash, Conventional, FHA, VA Loan
Financing FHA
Special Listing Condition Standard
Read Less
Want to know what your home might be worth? Contact us for a FREE valuation!

Our team is ready to help you sell your home for the highest possible price ASAP
Bought with Re/Max Accent
GET MORE INFORMATION





