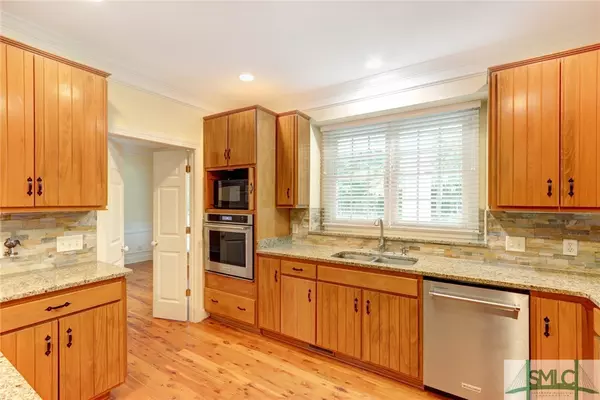$1,410,000
$1,395,000
1.1%For more information regarding the value of a property, please contact us for a free consultation.
74 Schley AVE Savannah, GA 31419
4 Beds
5 Baths
4,153 SqFt
Key Details
Sold Price $1,410,000
Property Type Single Family Home
Sub Type Single Family Residence
Listing Status Sold
Purchase Type For Sale
Square Footage 4,153 sqft
Price per Sqft $339
Subdivision Forest Acres
MLS Listing ID 320208
Sold Date 10/23/24
Style Cape Cod
Bedrooms 4
Full Baths 4
Half Baths 1
HOA Y/N No
Year Built 2000
Contingent Due Diligence
Lot Size 9.700 Acres
Acres 9.7
Property Description
Neo-traditional home on 10 acre estate in Forest Acres, Rose Dhu. Beautiful hdwd flrs throughout, incredible entrance foyer leads to 2 story great room with FP and climate controlled sunroom beyond. Ground flr Master suite with sep. shower, whirlpool tub, his/her vanities and closets and office with FP and cigar exhaust. Fully equipped kitchen with all appliances remaining, breakfast nook with built-in desk, washer and dryer remain, media room, Jack and Jill bath are shared by 2 of the bedrooms upstairs and there is also a private ensuite. Other details include copper gutters and exterior fixtures, concrete under off ground construction, sprinkler system, separate shed, lots of attic storage, 220 RV hook up, nature trails, wildlife, tranquility and the list goes on and on.
Location
State GA
County Chatham
Community Dock, Stable(S), Marina, Walk To School, Curbs, Gutter(S)
Rooms
Other Rooms Outbuilding, Shed(s)
Basement Crawl Space
Interior
Interior Features Attic, Breakfast Area, Ceiling Fan(s), Double Vanity, Entrance Foyer, High Ceilings, Jetted Tub, Main Level Primary, Primary Suite, Other, Pantry, Pull Down Attic Stairs, Separate Shower, Wired for Sound
Heating Central, Electric, Heat Pump
Cooling Central Air, Electric
Fireplaces Number 2
Fireplaces Type Great Room, Masonry, Other, Wood Burning
Fireplace Yes
Window Features Double Pane Windows
Appliance Cooktop, Dishwasher, Electric Water Heater, Plumbed For Ice Maker, Refrigerator, Self Cleaning Oven, Dryer, Washer
Laundry Laundry Room, Washer Hookup, Dryer Hookup
Exterior
Exterior Feature Courtyard, Porch
Parking Features Attached, Garage, Garage Door Opener, Kitchen Level, Rear/Side/Off Street
Garage Spaces 2.0
Garage Description 2.0
Fence Chain Link
Community Features Dock, Stable(s), Marina, Walk to School, Curbs, Gutter(s)
Utilities Available Cable Available
View Y/N Yes
Water Access Desc Public
View Trees/Woods
Roof Type Asphalt,Copper,Ridge Vents
Porch Front Porch, Porch
Building
Lot Description City Lot, Public Road
Story 2
Foundation Block, Concrete Perimeter, Raised
Sewer Septic Tank
Water Public
Architectural Style Cape Cod
Additional Building Outbuilding, Shed(s)
Schools
Elementary Schools White Bluff
Middle Schools Bartlett
High Schools Windsor Forest
Others
Tax ID 20682 01019Y and 20682 01019Z
Ownership Homeowner/Owner
Security Features Security System
Acceptable Financing Cash, Conventional
Listing Terms Cash, Conventional
Financing Cash
Special Listing Condition Standard
Read Less
Want to know what your home might be worth? Contact us for a FREE valuation!

Our team is ready to help you sell your home for the highest possible price ASAP
Bought with Daniel Ravenel SIR
GET MORE INFORMATION





