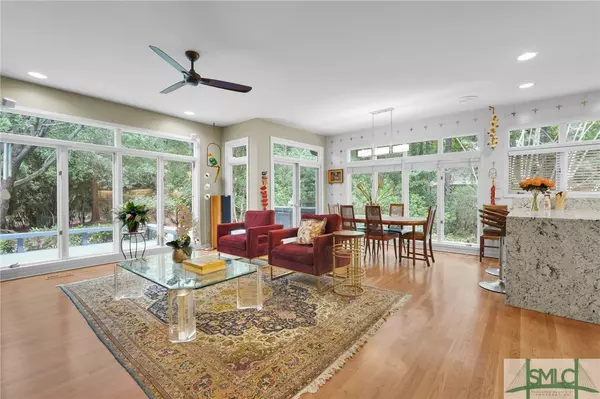$730,000
$695,000
5.0%For more information regarding the value of a property, please contact us for a free consultation.
4 Covey Point LN Savannah, GA 31411
3 Beds
4 Baths
3,215 SqFt
Key Details
Sold Price $730,000
Property Type Single Family Home
Sub Type Single Family Residence
Listing Status Sold
Purchase Type For Sale
Square Footage 3,215 sqft
Price per Sqft $227
Subdivision The Landings
MLS Listing ID 319385
Sold Date 10/25/24
Style Contemporary
Bedrooms 3
Full Baths 2
Half Baths 2
HOA Fees $187/ann
HOA Y/N Yes
Year Built 1988
Annual Tax Amount $6,560
Tax Year 2024
Contingent Due Diligence
Lot Size 0.550 Acres
Acres 0.55
Property Description
An exquisite home nestled near the main gate of Savannah's prestigious The Landings community. This 3 Bed, 2 full, 2 ½ bathroom gem boasts over 3,200 sq. ft. of meticulously designed living space. As you step inside, you're greeted by a grand foyer leading to an open concept living area with soaring ceilings and a cozy fireplace. The gourmet kitchen features granite countertops, custom cabinetry, double ovens, pantry, a spacious waterfall peninsula perfect for entertaining opens to Den. Luxurious master on main level with vaulted ceilings, skylights, a spa-like ensuite bath, 2 large walk-in closets. Enjoy outdoors on the master screened porch or rear deck overlooking a beautifully landscaped yard. highlights include 2 BR upstairs, 2 bonus rooms, a 2-car garage, ample storage, access to world-class amenities such as 40K SF work out facility, golf, tennis, 2 marinas, walking/golf trails (Additional fees required). Private lot view, walk, bike, to the Deck & all Franklin Creek amenities
Location
State GA
County Chatham
Community Boat Facilities, Clubhouse, Community Pool, Dock, Fitness Center, Golf, Gated, Lake, Marina, Playground, Park, Street Lights, Sidewalks, Tennis Court(S), Trails/Paths
Zoning SFR
Rooms
Basement None
Interior
Interior Features Attic, Wet Bar, Breakfast Bar, Built-in Features, Breakfast Area, Ceiling Fan(s), Cathedral Ceiling(s), Central Vacuum, Double Vanity, Entrance Foyer, Fireplace, Gourmet Kitchen, High Ceilings, Jetted Tub, Main Level Primary, Primary Suite, Pantry, Pull Down Attic Stairs, Recessed Lighting, Skylights, Separate Shower
Heating Central, Electric, Gas, Heat Pump
Cooling Central Air, Electric, Zoned
Fireplaces Number 1
Fireplaces Type Gas, Living Room, Gas Log
Fireplace Yes
Window Features Double Pane Windows,Skylight(s)
Appliance Some Electric Appliances, Some Gas Appliances, Convection Oven, Cooktop, Double Oven, Dishwasher, Disposal, Gas Water Heater, Ice Maker, Microwave, Self Cleaning Oven, Trash Compactor, Dryer, Refrigerator, Washer
Laundry Washer Hookup, Dryer Hookup, In Hall, Laundry Room, Upper Level
Exterior
Exterior Feature Deck, Patio, Landscape Lights
Parking Features Attached, Garage Door Opener, Kitchen Level, Off Street, RV Access/Parking
Garage Spaces 2.0
Garage Description 2.0
Fence Invisible
Pool Community
Community Features Boat Facilities, Clubhouse, Community Pool, Dock, Fitness Center, Golf, Gated, Lake, Marina, Playground, Park, Street Lights, Sidewalks, Tennis Court(s), Trails/Paths
Utilities Available Cable Available, Underground Utilities
View Y/N Yes
Water Access Desc Public
View Trees/Woods
Roof Type Asphalt,Ridge Vents
Porch Deck, Front Porch, Patio, Porch, Screened
Building
Lot Description Back Yard, Cul-De-Sac, Garden, Level, Private, Sprinkler System, Wooded
Story 2
Foundation Raised
Sewer Public Sewer
Water Public
Architectural Style Contemporary
New Construction No
Others
HOA Name The Landings Association
HOA Fee Include Road Maintenance
Tax ID 1-0259-02-009
Ownership Court Order,Estate
Security Features Security Service
Acceptable Financing Cash, Conventional, Other
Listing Terms Cash, Conventional, Other
Financing Cash
Special Listing Condition Probate Listing
Read Less
Want to know what your home might be worth? Contact us for a FREE valuation!

Our team is ready to help you sell your home for the highest possible price ASAP
Bought with The Landings Company
GET MORE INFORMATION





