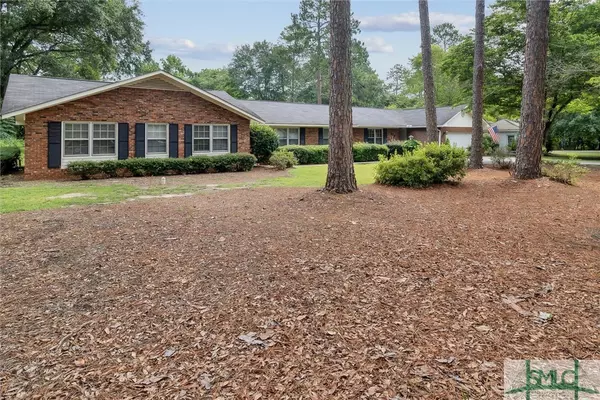$330,000
$340,000
2.9%For more information regarding the value of a property, please contact us for a free consultation.
213 Wildwood DR Statesboro, GA 30458
3 Beds
3 Baths
2,485 SqFt
Key Details
Sold Price $330,000
Property Type Single Family Home
Sub Type Single Family Residence
Listing Status Sold
Purchase Type For Sale
Square Footage 2,485 sqft
Price per Sqft $132
MLS Listing ID 314708
Sold Date 10/28/24
Style Ranch
Bedrooms 3
Full Baths 2
Half Baths 1
HOA Y/N No
Year Built 1973
Contingent Due Diligence,Financing
Lot Size 0.600 Acres
Acres 0.6
Property Description
Welcome Home to this Spacious All Brick Home, with a Gorgeous In-Ground Pool, located in the Heart of Statesboro. This meticulously maintained home offers 3 Bedrooms, 2 1/2 Bathrooms, a Large Private Office/Library - complete with Built-In Bookcases. In addition, the Foyer opens to a Formal Dining Room/Living Room and offers a Family Room with an All-Brick Fireplace at the back. The Large Kitchen and Breakfast Area Overlooks the Picturesque Backyard, In-Ground Pool, Storage Shed and Gorgeous Landscaping. The Pool was updated in 2021 and the Deck was replaced as well. Flooring in Kitchen, Hallway, Office, Living Room and Dining Room are all new. All Appliances stay, including that of the washer and dryer. Location is key on this Spanning Ranch Home - located less than a mile from GSU, Statesboro Hospital and all local restaurants/shopping. Do not let this home pass you by!!!
Location
State GA
County Bulloch
Rooms
Basement None
Interior
Interior Features Built-in Features, Breakfast Area, Ceiling Fan(s), Double Vanity, Entrance Foyer, Fireplace, Country Kitchen, Main Level Primary, Pantry, Pull Down Attic Stairs, Recessed Lighting, Tub Shower
Heating Central, Electric
Cooling Central Air, Electric
Fireplaces Number 1
Fireplaces Type Living Room, Masonry, Gas Log
Fireplace Yes
Appliance Some Electric Appliances, Dishwasher, Electric Water Heater, Dryer, Refrigerator
Laundry Washer Hookup, Dryer Hookup, Laundry Room
Exterior
Exterior Feature Covered Patio, Deck
Parking Features Attached, Garage, Garage Door Opener, Rear/Side/Off Street
Garage Spaces 2.0
Garage Description 2.0
Fence Chain Link, Yard Fenced
Pool In Ground
Utilities Available Underground Utilities
Water Access Desc Public
Roof Type Asphalt
Porch Covered, Deck, Patio
Building
Lot Description Back Yard, City Lot, Interior Lot, Level, Private, Public Road
Story 1
Foundation Concrete Perimeter, Slab
Sewer Public Sewer
Water Public
Architectural Style Ranch
Others
Tax ID MS74000184000
Ownership Homeowner/Owner
Acceptable Financing Cash, Conventional, 1031 Exchange, FHA, VA Loan
Listing Terms Cash, Conventional, 1031 Exchange, FHA, VA Loan
Financing Conventional
Special Listing Condition Standard
Read Less
Want to know what your home might be worth? Contact us for a FREE valuation!

Our team is ready to help you sell your home for the highest possible price ASAP
Bought with NON MLS MEMBER
GET MORE INFORMATION





