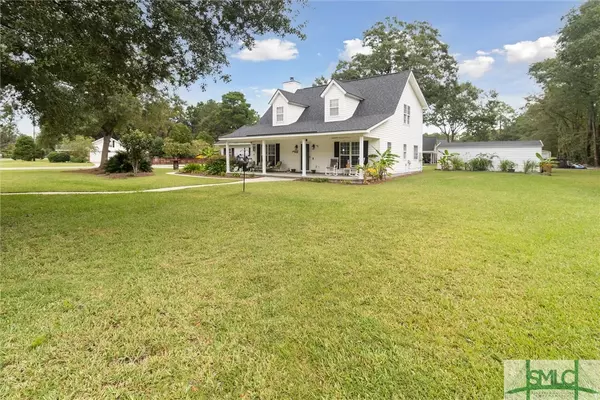$326,000
$325,000
0.3%For more information regarding the value of a property, please contact us for a free consultation.
718 Plantation DR Rincon, GA 31326
3 Beds
2 Baths
1,620 SqFt
Key Details
Sold Price $326,000
Property Type Single Family Home
Sub Type Single Family Residence
Listing Status Sold
Purchase Type For Sale
Square Footage 1,620 sqft
Price per Sqft $201
Subdivision Hickory Knob
MLS Listing ID 319571
Sold Date 10/28/24
Style Traditional
Bedrooms 3
Full Baths 2
HOA Y/N No
Year Built 1996
Contingent Due Diligence
Lot Size 0.550 Acres
Acres 0.55
Property Description
Welcome Home to Hickory Knob - a beautiful subdivision with no HOA located on a corner lot in the heart of Rincon. The Foyer opens to a two-story Living Room, complete with a gas fireplace & vaulted ceiling. The Kitchen and Dining Area are located off of the Living Room and has been updated with Gorgeous Granite Countertops & Newer Stainless Steel Appliances, including that of a Smooth Top Range/Oven, Built-In Microwave, Dishwasher and Refrigerator that conveys with the sale of the home. The Master Bedroom is located on the Main Level and offers a spacious walk-in closet, Bathroom with Double Vanities Set in Granite, Soaking Tub and Separate Shower. The Upstairs offers two large bedrooms and a full bathroom. The HVAC has been replaced for both upstairs and downstairs within the past 5 years, along with professional paint throughout the entire home, a new hot water heater & new roof in 2022. There is an 18x30 Shop, Grilling Area & Outside Dining Area in back- Perfect for Entertaining.
Location
State GA
County Effingham
Rooms
Other Rooms Storage, Workshop
Basement None
Interior
Interior Features Attic, Breakfast Area, Ceiling Fan(s), Double Vanity, Entrance Foyer, Fireplace, Garden Tub/Roman Tub, High Ceilings, Country Kitchen, Main Level Primary, Primary Suite, Pantry, Pull Down Attic Stairs, Recessed Lighting, Separate Shower, Vaulted Ceiling(s), Programmable Thermostat
Heating Central, Electric
Cooling Central Air, Electric
Fireplaces Number 1
Fireplaces Type Gas, Living Room, Gas Log
Fireplace Yes
Window Features Double Pane Windows
Appliance Dishwasher, Electric Water Heater, Microwave, Oven, Range, Range Hood, Self Cleaning Oven, Refrigerator
Laundry Washer Hookup, Dryer Hookup, Laundry Room
Exterior
Parking Features Attached, Garage Door Opener, Kitchen Level
Garage Spaces 2.0
Garage Description 2.0
Utilities Available Underground Utilities
Water Access Desc Shared Well
Roof Type Composition
Building
Lot Description Corner Lot, Interior Lot, Level, Open Lot
Story 2
Foundation Concrete Perimeter
Sewer Septic Tank
Water Shared Well
Architectural Style Traditional
Additional Building Storage, Workshop
Others
Tax ID 0462A151
Ownership Homeowner/Owner
Acceptable Financing Cash, Conventional, 1031 Exchange, FHA, USDA Loan, VA Loan
Listing Terms Cash, Conventional, 1031 Exchange, FHA, USDA Loan, VA Loan
Financing Cash
Special Listing Condition Standard
Read Less
Want to know what your home might be worth? Contact us for a FREE valuation!

Our team is ready to help you sell your home for the highest possible price ASAP
Bought with Next Move Real Estate LLC
GET MORE INFORMATION





