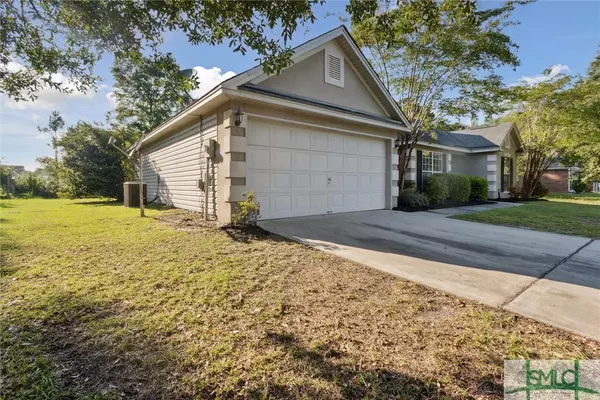$319,900
$319,900
For more information regarding the value of a property, please contact us for a free consultation.
109 Timberland Gap RD Pooler, GA 31322
3 Beds
2 Baths
1,539 SqFt
Key Details
Sold Price $319,900
Property Type Single Family Home
Sub Type Single Family Residence
Listing Status Sold
Purchase Type For Sale
Square Footage 1,539 sqft
Price per Sqft $207
Subdivision Timberland Gap
MLS Listing ID 317517
Sold Date 11/05/24
Style Traditional
Bedrooms 3
Full Baths 2
HOA Fees $37/ann
HOA Y/N Yes
Year Built 2000
Annual Tax Amount $2,829
Tax Year 2023
Contingent Due Diligence,Financing
Lot Size 10,454 Sqft
Acres 0.24
Property Description
Welcome to this spacious 3 bedroom, 2 bath, Ranch with split floor plan in Pooler that is move in ready. Galley style, eat in kitchen. Formal Dining Room/ Office/ Flex Space with abounding natural light. Vinyl plank flooring in all living areas of the home for easy maintenance and new carpet in all bedrooms. In back of the home is a patio with large yard, perfect for entertaining friends and family. Home is located in close proximity to schools, shopping, places of worship and entertainment. Major Roadways of Pooler Parkway, I -95, and I-16 for commuting to the many places of employment in Pooler including St. Joseph Candler-Pooler, Gulfstream, Savannah International Airport, GA Tech-Savannah, and many others. Hurry! This home will not be on the market long!
Location
State GA
County Chatham
Community Clubhouse, Community Pool, Playground, Street Lights, Tennis Court(S), Walk To School, Curbs, Gutter(S)
Zoning R1A
Rooms
Basement None
Interior
Interior Features Breakfast Area, Ceiling Fan(s), Double Vanity, Garden Tub/Roman Tub, Main Level Primary, Primary Suite, Pantry, Pull Down Attic Stairs, Separate Shower, Vaulted Ceiling(s)
Heating Central, Electric, Heat Pump
Cooling Central Air, Electric, Heat Pump
Fireplaces Number 1
Fireplaces Type Factory Built, Living Room, Wood Burning
Fireplace Yes
Appliance Dishwasher, Electric Water Heater, Disposal, Microwave, Oven, Range, Refrigerator
Laundry Laundry Room, Washer Hookup, Dryer Hookup
Exterior
Exterior Feature Patio
Parking Features Attached, Garage Door Opener
Garage Spaces 2.0
Garage Description 2.0
Pool Community
Community Features Clubhouse, Community Pool, Playground, Street Lights, Tennis Court(s), Walk to School, Curbs, Gutter(s)
Utilities Available Cable Available, Underground Utilities
Water Access Desc Public
Roof Type Asphalt
Accessibility No Stairs
Porch Patio
Building
Lot Description Interior Lot
Story 1
Foundation Concrete Perimeter
Sewer Public Sewer
Water Public
Architectural Style Traditional
New Construction No
Others
HOA Name Pine Barren Plantation HOA
Tax ID 51010C01005
Ownership Homeowner/Owner
Acceptable Financing ARM, Cash, Conventional, 1031 Exchange, FHA, USDA Loan, VA Loan
Listing Terms ARM, Cash, Conventional, 1031 Exchange, FHA, USDA Loan, VA Loan
Financing Conventional
Special Listing Condition Standard
Read Less
Want to know what your home might be worth? Contact us for a FREE valuation!

Our team is ready to help you sell your home for the highest possible price ASAP
Bought with Rawls Realty
GET MORE INFORMATION





