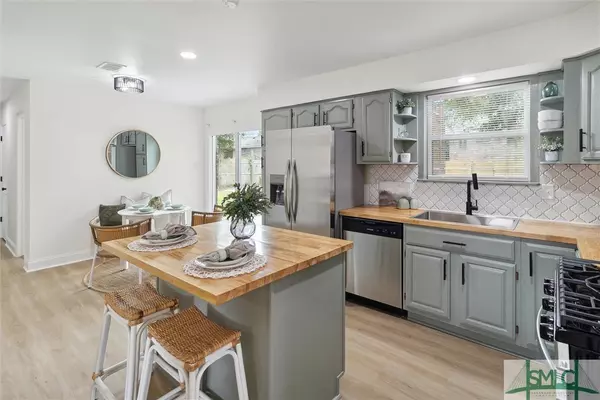$329,900
$329,900
For more information regarding the value of a property, please contact us for a free consultation.
408 Valentine DR Savannah, GA 31406
4 Beds
3 Baths
1,455 SqFt
Key Details
Sold Price $329,900
Property Type Single Family Home
Sub Type Single Family Residence
Listing Status Sold
Purchase Type For Sale
Square Footage 1,455 sqft
Price per Sqft $226
Subdivision Edgewater Park
MLS Listing ID 319482
Sold Date 11/15/24
Style Ranch
Bedrooms 4
Full Baths 2
Half Baths 1
HOA Y/N No
Year Built 1976
Annual Tax Amount $170
Tax Year 2023
Contingent Due Diligence,Has a Kickout Clause,Sale of Other Property
Lot Size 8,712 Sqft
Acres 0.2
Property Description
This charming, fully renovated home offers an inviting and modern space perfect for all! As you step inside, you're greeted with an open-concept living area that flows seamlessly into the beautifully updated kitchen. The kitchen features butcher block countertops, stylish sage cabinetry, stainless steel appliances, and an island that's perfect for meal prep or casual dining. The large windows in the living room allow natural light to fill the space, creating a warm and welcoming atmosphere. Your master suite offers the convenience of an in-suite laundry room, making daily tasks easier to manage and each bathroom is tastefully designed with modern finishes and sleek black fixtures. The unique wood privacy structure adds a modern touch, ideal for creating an intimate outdoor lounge or grilling area. Located in the quiet White Bluff neighborhood, walking distance to schools and shopping here in Savannah!
Location
State GA
County Chatham
Community Street Lights, Sidewalks, Walk To School
Zoning R1
Interior
Interior Features Ceiling Fan(s), Kitchen Island, Primary Suite
Heating Central, Electric
Cooling Central Air, Electric
Fireplace No
Appliance Some Gas Appliances, Dishwasher, Gas Water Heater, Microwave, Oven, Range, Refrigerator
Laundry Laundry Room, Washer Hookup, Dryer Hookup
Exterior
Exterior Feature Patio
Parking Features Off Street
Fence Privacy, Wood, Yard Fenced
Community Features Street Lights, Sidewalks, Walk to School
Utilities Available Cable Available, Underground Utilities
Water Access Desc Public
Porch Patio
Building
Story 1
Foundation Slab
Sewer Public Sewer
Water Public
Architectural Style Ranch
Schools
Elementary Schools White Bluff
Middle Schools Myers
High Schools Jenkins
Others
Tax ID 2053001010
Ownership Investor
Acceptable Financing Cash, Conventional, 1031 Exchange, FHA, VA Loan
Listing Terms Cash, Conventional, 1031 Exchange, FHA, VA Loan
Financing VA
Special Listing Condition Standard
Read Less
Want to know what your home might be worth? Contact us for a FREE valuation!

Our team is ready to help you sell your home for the highest possible price ASAP
Bought with Corcoran Austin Hill Realty
GET MORE INFORMATION





