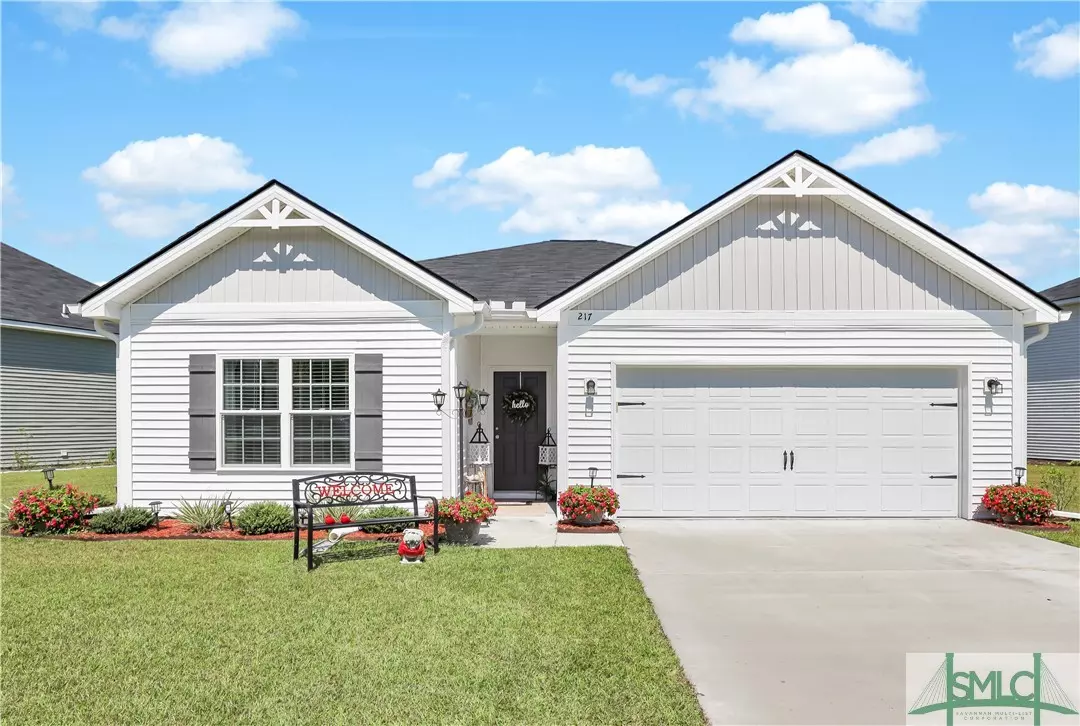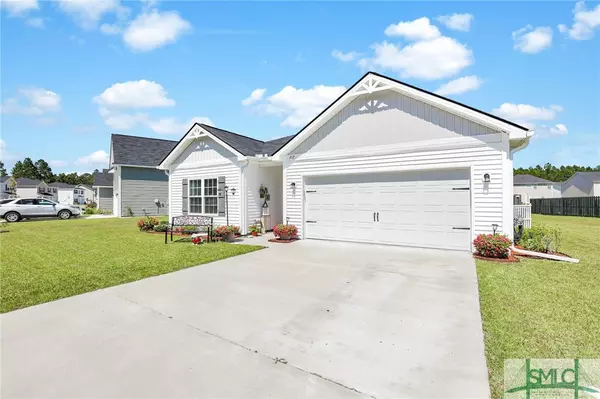$277,999
$277,999
For more information regarding the value of a property, please contact us for a free consultation.
217 Brightleaf CIR Hinesville, GA 31313
3 Beds
2 Baths
1,643 SqFt
Key Details
Sold Price $277,999
Property Type Single Family Home
Sub Type Single Family Residence
Listing Status Sold
Purchase Type For Sale
Square Footage 1,643 sqft
Price per Sqft $169
Subdivision The Gardens At 15 West
MLS Listing ID 319864
Sold Date 11/19/24
Style Ranch,Traditional
Bedrooms 3
Full Baths 2
HOA Fees $30/ann
HOA Y/N Yes
Year Built 2023
Contingent Due Diligence,Financing
Lot Size 8,712 Sqft
Acres 0.2
Property Description
Discover this immaculate 3-bed, 2-bath ranch home, offering 1,643 sq ft of stylish living space, built in 2023. Just 1.5 years old, it feels like a model home with over $20,000 in thoughtful upgrades. The beautifully landscaped front yard and fully fenced backyard with a cozy screened porch add to its charm. Inside, the open-concept family area includes a gourmet kitchen with stainless steel appliances, granite countertops, and a breakfast bar overlooking the dining and living rooms. The master suite features a spacious bedroom, dual vanities, a separate shower, garden tub, private water closet, and walk-in closet. Two additional bedrooms share a well-appointed hall bath. Located minutes from Fort Stewart's back gate, this "better than new" home offers modern style and convenience. Don't miss out!
Location
State GA
County Liberty
Interior
Interior Features Breakfast Bar, Double Vanity, Entrance Foyer, Garden Tub/Roman Tub, Primary Suite, Pantry, Pull Down Attic Stairs, Separate Shower, Programmable Thermostat
Heating Central, Electric
Cooling Central Air, Electric
Fireplace No
Appliance Dishwasher, Electric Water Heater, Microwave, Oven, Range, Refrigerator
Laundry Laundry Room, Washer Hookup, Dryer Hookup
Exterior
Parking Features Attached
Garage Spaces 2.0
Garage Description 2.0
Fence Privacy, Yard Fenced
Water Access Desc Public
Roof Type Asphalt,Ridge Vents
Porch Porch, Screened
Building
Lot Description Sprinkler System
Story 1
Foundation Slab
Sewer Public Sewer
Water Public
Architectural Style Ranch, Traditional
New Construction No
Schools
Elementary Schools Waldo Pafford
Middle Schools Snelson Golden
High Schools Bradwell
Others
Tax ID 028B 100
Ownership Homeowner/Owner
Acceptable Financing Cash, Conventional, FHA, VA Loan
Listing Terms Cash, Conventional, FHA, VA Loan
Financing VA
Special Listing Condition Standard
Read Less
Want to know what your home might be worth? Contact us for a FREE valuation!

Our team is ready to help you sell your home for the highest possible price ASAP
Bought with Luxe Real Estate Services LLC
GET MORE INFORMATION





