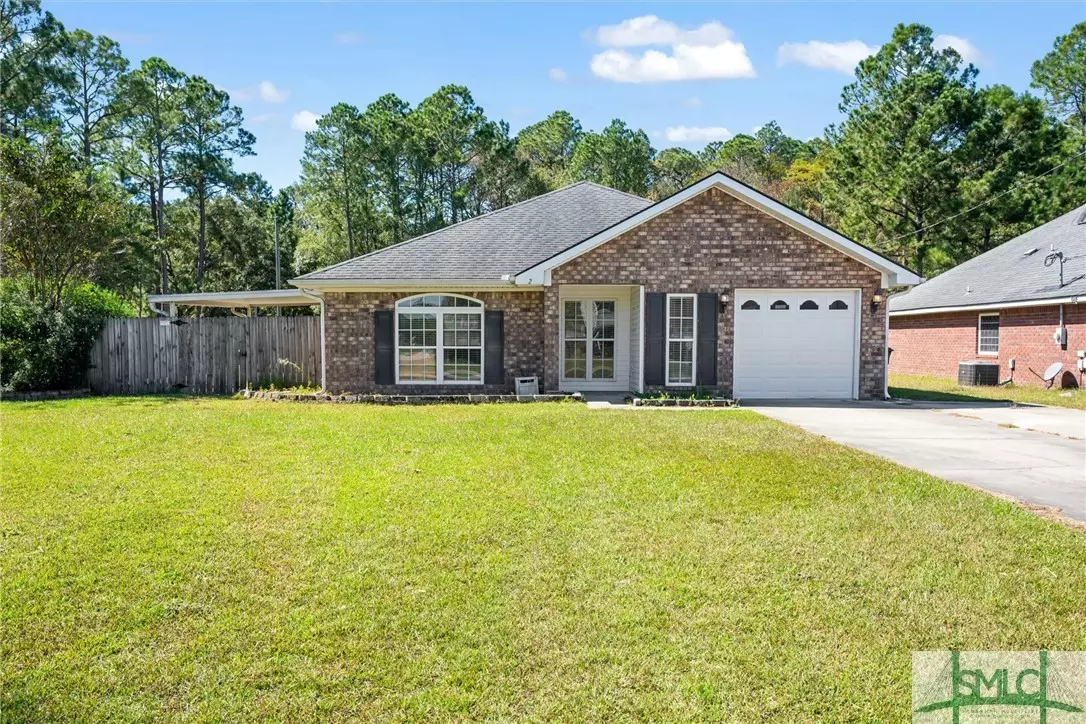$230,900
$219,900
5.0%For more information regarding the value of a property, please contact us for a free consultation.
2 Idus LN Hinesville, GA 31313
3 Beds
2 Baths
1,279 SqFt
Key Details
Sold Price $230,900
Property Type Single Family Home
Sub Type Single Family Residence
Listing Status Sold
Purchase Type For Sale
Square Footage 1,279 sqft
Price per Sqft $180
Subdivision Devereaux Place
MLS Listing ID 320599
Sold Date 11/20/24
Style Ranch
Bedrooms 3
Full Baths 2
HOA Y/N No
Year Built 2007
Annual Tax Amount $2,538
Tax Year 2023
Contingent Due Diligence,Financing
Lot Size 0.310 Acres
Acres 0.31
Property Description
FULL BRICK, true one-story home on a corner lot with a large fenced backyard, architectural shingles, 30-year roof, and newer Lennox HVAC unit. Low-maintenance living with vinyl eaves & soffits. No carpet in this home! Living room, formal dining room, eat-in kitchen with included fridge and large walk-in pantry, generous primary suite with ensuite bath, 2 spacious secondary bedrooms & full bath, and laundry room. Full home water softener included at no charge to buyers! No active HOA and no flood insurance required! Attached garage with extra parking pad for RV/boat/auto parking. Conveniently located near Ft Stewart Gate 7. Priced to sell!
Approximately 10 minutes to Chick-fil-A, Lowe's, Walmart, Kroger & more. Come explore the coastal lifestyle with a 50-minute drive to Jekyll and St Simons Beaches, 30 min or less to several GA State Parks, 2 hours to Jacksonville, 1.5 hours to Charleston or Columbia and SC Zoo, and 4 hours to Orlando & Atlanta. So much to do and see in this area!
Location
State GA
County Liberty
Zoning R4
Interior
Interior Features Breakfast Area, Tray Ceiling(s), Ceiling Fan(s), Main Level Primary, Primary Suite, Pantry, Pull Down Attic Stairs, Tub Shower
Heating Central, Electric, Heat Pump
Cooling Central Air, Electric
Fireplace No
Appliance Some Electric Appliances, Dishwasher, Electric Water Heater, Oven, Range, Range Hood, Refrigerator
Laundry Laundry Room, Washer Hookup, Dryer Hookup
Exterior
Exterior Feature Covered Patio, Play Structure
Parking Features Attached, Garage Door Opener, RV Access/Parking
Garage Spaces 1.0
Garage Description 1.0
Fence Wood, Privacy, Yard Fenced
Utilities Available Cable Available
View Y/N Yes
Water Access Desc Public
View Trees/Woods
Roof Type Asphalt
Porch Covered, Patio
Building
Lot Description Corner Lot, City Lot, Public Road
Story 1
Foundation Slab
Sewer Public Sewer
Water Public
Architectural Style Ranch
New Construction No
Schools
Elementary Schools Taylors Creek
Middle Schools Snelson Golden
High Schools Bradwell Instit
Others
Tax ID 031D-010
Ownership Homeowner/Owner
Acceptable Financing ARM, Cash, Conventional, 1031 Exchange, FHA, USDA Loan, VA Loan
Listing Terms ARM, Cash, Conventional, 1031 Exchange, FHA, USDA Loan, VA Loan
Financing FHA
Special Listing Condition Standard
Read Less
Want to know what your home might be worth? Contact us for a FREE valuation!

Our team is ready to help you sell your home for the highest possible price ASAP
Bought with Keller Williams Coastal Area P
GET MORE INFORMATION





