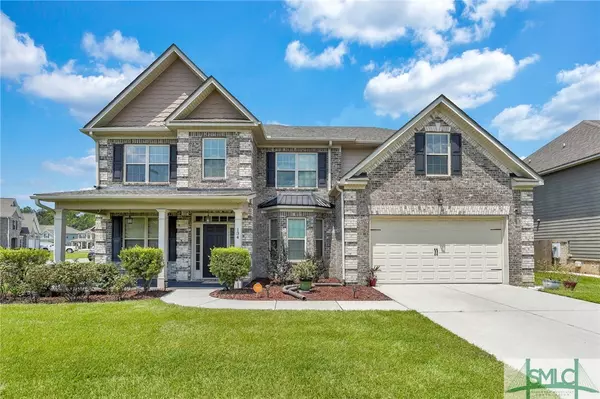$485,000
$485,000
For more information regarding the value of a property, please contact us for a free consultation.
134 Saddleclub WAY Guyton, GA 31312
5 Beds
3 Baths
4,370 SqFt
Key Details
Sold Price $485,000
Property Type Single Family Home
Sub Type Single Family Residence
Listing Status Sold
Purchase Type For Sale
Square Footage 4,370 sqft
Price per Sqft $110
Subdivision Belmont Glen
MLS Listing ID 316475
Sold Date 11/26/24
Style Contemporary
Bedrooms 5
Full Baths 3
HOA Fees $56/qua
HOA Y/N Yes
Year Built 2015
Annual Tax Amount $3,226
Tax Year 2023
Lot Size 10,018 Sqft
Acres 0.23
Property Description
THIS STUNNING 5-BEDROOM, 3-BATH RESIDENCE LOCATED IN BELMONT GLEN BOASTS SPACIOUS LIVING AREAS, MODERN AMENITIES, AND A FAMILY-FRIENDLY NEIGHBORHOOD SETTING, WITH OVER 4370 SQ FT OF BEAUTIFULLY DESIGNED LIVING SPACE. AN OPEN-CONCEPT FLOOR PLAN FEATURING A LARGE FAMILY ROOM AND KITCHEN, COMPLETE WITH STAINLESS STEEL APPLIANCES, GRANITE COUNTERTOPS, ISLAND, AND AMPLE CABINET SPACE. THE LUXURIOUS MASTER SUITE, FEATURES A SPACIOUS BEDROOM, WALK-IN CLOSET, AND A SPA-LIKE ENSUITE BATHROOM WITH A SOAKING TUB, SEPARATE SHOWER, AND DUAL VANITIES. OUTSIDE, YOU'LL FIND A LARGE, PRIVATE BACKYARD WITH A PATIO. INCLUDES A TWO-CAR GARAGE AND AMPLE STORAGE THROUGHOUT. OTHER FEATURES INCLUDE A GENERATOR TRANSFER SWITCH, WATER FILTRATION SYSTEM, BONUS SUNROOM, OFFICE, MEDIA ROOM GAZEBO, EXTENDED PATIO, VIVID SECURITY WIFI THERMOSTAT AND BUILT-IN SPRINKLER SYSTEM. COMMUNITY AMENITIES INCLUDE A CLUBHOUSE, SWIMMING POOL, PLAYGROUND, TENNIS AND PICKLE BALL COURTS.
Location
State GA
County Effingham
Community Clubhouse, Community Pool, Fitness Center, Lake, Playground, Street Lights, Sidewalks, Tennis Court(S)
Zoning PD
Rooms
Other Rooms Gazebo
Interior
Interior Features Breakfast Area, Double Vanity, Garden Tub/Roman Tub, Kitchen Island, Primary Suite, Pantry, Pull Down Attic Stairs, Sitting Area in Primary, Separate Shower, Upper Level Primary
Heating Central, Electric
Cooling Central Air, Electric
Fireplaces Type Family Room, Primary Bedroom
Fireplace Yes
Appliance Double Oven, Dishwasher, Electric Water Heater, Disposal
Laundry Laundry Room
Exterior
Exterior Feature Covered Patio
Parking Features Attached
Garage Spaces 2.0
Garage Description 2.0
Fence Privacy, Yard Fenced
Pool Community
Community Features Clubhouse, Community Pool, Fitness Center, Lake, Playground, Street Lights, Sidewalks, Tennis Court(s)
Utilities Available Cable Available, Underground Utilities
Water Access Desc Public
Porch Covered, Front Porch, Patio
Building
Lot Description Corner Lot
Story 2
Foundation Concrete Perimeter
Builder Name FAIRCLOTH
Sewer Public Sewer
Water Public
Architectural Style Contemporary
Additional Building Gazebo
New Construction No
Schools
Elementary Schools South Effigham
Middle Schools South Effingham
High Schools South Effingham
Others
HOA Name ASSOCIA
Tax ID 0416A-00000-248-000
Ownership Homeowner/Owner
Acceptable Financing Cash, Conventional, 1031 Exchange, FHA, USDA Loan, VA Loan
Listing Terms Cash, Conventional, 1031 Exchange, FHA, USDA Loan, VA Loan
Financing Conventional
Special Listing Condition Standard
Read Less
Want to know what your home might be worth? Contact us for a FREE valuation!

Our team is ready to help you sell your home for the highest possible price ASAP
Bought with Scott Realty Professionals
GET MORE INFORMATION





