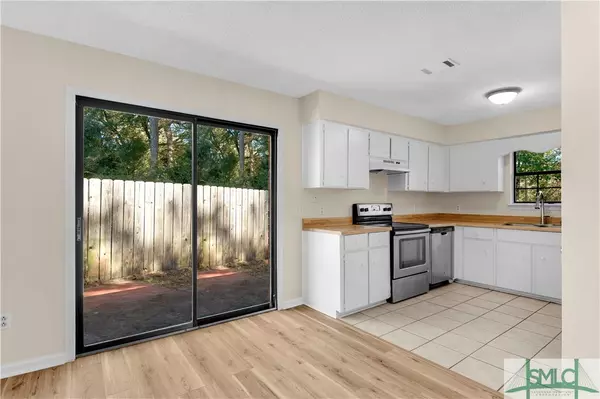$199,900
$199,900
For more information regarding the value of a property, please contact us for a free consultation.
236 Garden CIR Hinesville, GA 31313
3 Beds
2 Baths
1,208 SqFt
Key Details
Sold Price $199,900
Property Type Single Family Home
Sub Type Single Family Residence
Listing Status Sold
Purchase Type For Sale
Square Footage 1,208 sqft
Price per Sqft $165
MLS Listing ID 320931
Sold Date 12/06/24
Style Ranch,Traditional
Bedrooms 3
Full Baths 1
Half Baths 1
HOA Y/N No
Year Built 1985
Annual Tax Amount $1,702
Tax Year 2022
Contingent Due Diligence,Financing
Lot Size 6,098 Sqft
Acres 0.14
Property Description
Welcome to this charming 3-bedroom, 1.5-bath home located in the steadily growing city of Hinesville. With its beautiful brick front, raised ceilings in the living area, and a welcoming covered front porch, this home offers a warm and inviting atmosphere from the moment you arrive. The open-concept layout seamlessly connects the living room, dining area, and kitchen, creating an ideal space for family gatherings and entertaining. The kitchen features crisp white cabinets, a pantry for ample storage, and SS appliances, including a dishwasher, oven, and refrigerator. The separate laundry area adds convenience and functionality, keeping the home organized and efficient. The spacious fenced-in backyard offers plenty of room for outdoor activities, gardening, or simply relaxing in your private oasis. Whether you're hosting a barbecue or enjoying quiet evenings on the porch, this home provides the perfect balance of comfort and charm.
Location
State GA
County Liberty
Zoning R4
Rooms
Other Rooms Shed(s)
Basement None
Interior
Interior Features Breakfast Area, Main Level Primary, Pantry
Heating Central, Electric
Cooling Central Air, Electric
Fireplace No
Appliance Convection Oven, Dishwasher, Electric Water Heater, Refrigerator, Range Hood
Laundry In Hall, Washer Hookup, Dryer Hookup
Exterior
Parking Features Off Street
Fence Wood, Privacy, Yard Fenced
Utilities Available Underground Utilities
Water Access Desc Public
Building
Lot Description City Lot, Public Road
Story 1
Foundation Slab
Sewer Public Sewer
Water Public
Architectural Style Ranch, Traditional
Additional Building Shed(s)
Others
Tax ID 058A-049
Ownership Homeowner/Owner
Acceptable Financing Cash, Conventional, 1031 Exchange, FHA, VA Loan
Listing Terms Cash, Conventional, 1031 Exchange, FHA, VA Loan
Financing VA
Special Listing Condition Standard
Read Less
Want to know what your home might be worth? Contact us for a FREE valuation!

Our team is ready to help you sell your home for the highest possible price ASAP
Bought with Keller Williams Coastal Area P
GET MORE INFORMATION





