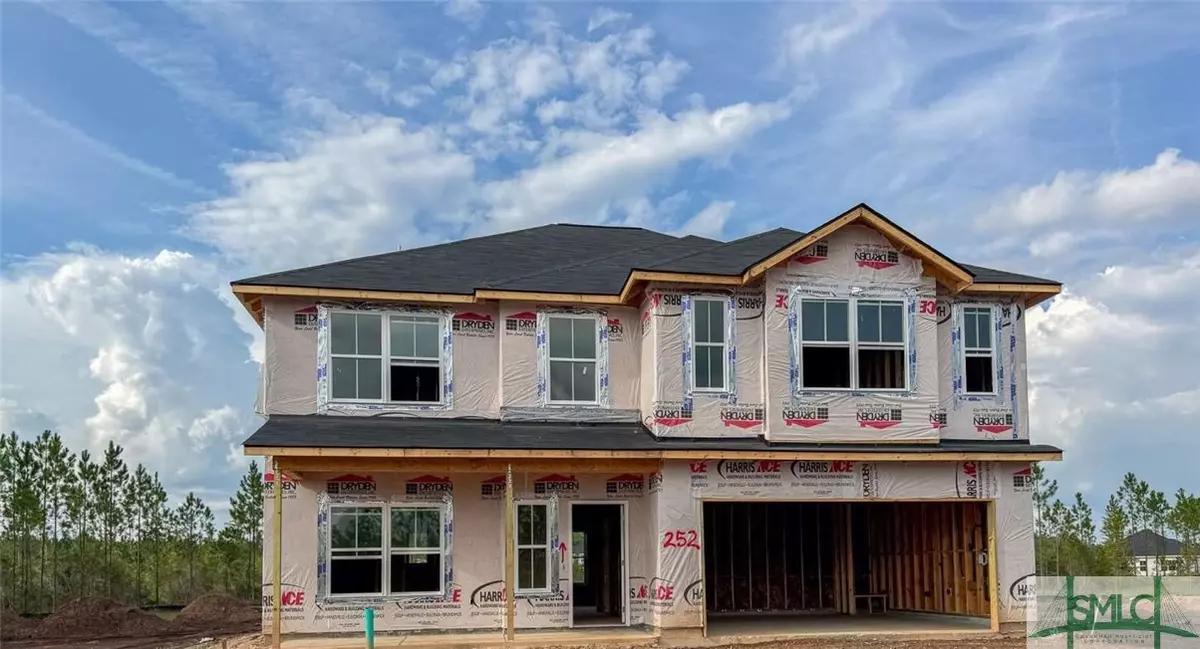$330,000
$320,800
2.9%For more information regarding the value of a property, please contact us for a free consultation.
256 Nobles DR NE Ludowici, GA 31316
4 Beds
3 Baths
2,533 SqFt
Key Details
Sold Price $330,000
Property Type Single Family Home
Sub Type Single Family Residence
Listing Status Sold
Purchase Type For Sale
Square Footage 2,533 sqft
Price per Sqft $130
Subdivision Paxton Hill
MLS Listing ID 320035
Sold Date 12/18/24
Style Traditional
Bedrooms 4
Full Baths 2
Half Baths 1
HOA Fees $25/mo
HOA Y/N Yes
Year Built 2024
Lot Size 1.870 Acres
Acres 1.87
Property Description
Ivey 2 floor plan in Paxton Hill - convenient location close to local schools & recreation! Gorgeous 2-story home with impressive features. Enter the home in the foyer then travel through the formal dining room. A hallway between the dining room & kitchen houses a walk-in pantry & additional storage closet. Enter the kitchen complete with crisp white cabinetry & granite counters. From the island, view the breakfast area & family room with fireplace. Step outside to the patio from the breakfast area to enjoy your backyard. Upstairs are 3 bedrooms, hall bath, laundry room & the primary suite. Within the primary bedroom is a sitting area, 2 walk-in closets & a private bathroom. The private bathroom feels luxurious with granite vanity, soaking tub & separate shower. Estimated completion December 2024.
Location
State GA
County Long
Interior
Interior Features Breakfast Area, Double Vanity, Entrance Foyer, Garden Tub/Roman Tub, Kitchen Island, Primary Suite, Pantry, Pull Down Attic Stairs, Separate Shower, Upper Level Primary, Vaulted Ceiling(s)
Heating Electric, Forced Air, Heat Pump
Cooling Central Air, Electric
Fireplaces Number 1
Fireplaces Type Family Room, Gas
Fireplace Yes
Window Features Double Pane Windows
Appliance Some Electric Appliances, Dishwasher, Electric Water Heater, Disposal, Microwave, Oven, Range, Refrigerator
Laundry In Hall, Laundry Room, Upper Level
Exterior
Exterior Feature Patio
Parking Features Attached, Garage Door Opener
Garage Spaces 2.0
Garage Description 2.0
Fence Vinyl
Utilities Available Underground Utilities
Water Access Desc Public
Roof Type Composition,Ridge Vents
Porch Front Porch, Patio
Building
Lot Description Level, Sprinkler System
Story 2
Foundation Slab
Sewer Public Sewer
Water Public
Architectural Style Traditional
Others
Tax ID 058 018
Ownership Builder
Acceptable Financing Cash, Conventional, FHA, VA Loan
Listing Terms Cash, Conventional, FHA, VA Loan
Financing VA
Special Listing Condition Standard
Read Less
Want to know what your home might be worth? Contact us for a FREE valuation!

Our team is ready to help you sell your home for the highest possible price ASAP
Bought with Keller Williams Coastal Area P
GET MORE INFORMATION





