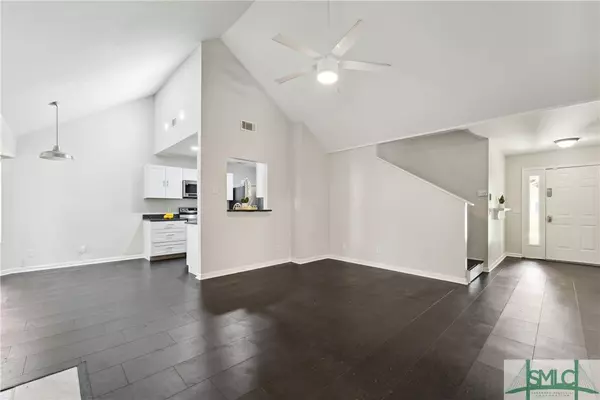$295,000
$295,000
For more information regarding the value of a property, please contact us for a free consultation.
8 Sugar Cane DR Savannah, GA 31419
4 Beds
2 Baths
1,531 SqFt
Key Details
Sold Price $295,000
Property Type Single Family Home
Sub Type Single Family Residence
Listing Status Sold
Purchase Type For Sale
Square Footage 1,531 sqft
Price per Sqft $192
Subdivision Sugar Mill
MLS Listing ID 317021
Sold Date 12/18/24
Style Traditional
Bedrooms 4
Full Baths 2
HOA Fees $38/ann
HOA Y/N Yes
Year Built 1995
Annual Tax Amount $3,929
Contingent Due Diligence,Financing
Lot Size 6,969 Sqft
Acres 0.16
Property Description
Seller is willing to provide $5,000 in seller concessions. Discover this beautifully updated 4-bedroom, 2-bathroom home in Georgetown, perfect for homeowners seeking modern comforts at an affordable price. Featuring an open floor plan with cathedral ceilings, updated flooring, and a cozy wood-burning fireplace, this home is move-in ready. The spacious eat-in kitchen comes equipped with stainless steel appliances, new cabinetry, and recessed motion lighting. Enjoy recent upgrades, including popcorn ceiling removal, updated vanities and mirrors, fresh paint, and all-new appliances. With a 5-year-old HVAC system and roof, plus new gutters, this home offers peace of mind. All bedrooms are conveniently located on the main floor, with a large bonus room above the garage. The private fenced backyard, shaded by mature trees, is ideal for BBQs and gatherings. Located near I-95, HAAF, hospitals, downtown, restaurants, and shopping. Don't miss out on making this wonderful property your new home!
Location
State GA
County Chatham
Community Playground
Zoning PUDC
Rooms
Basement None
Interior
Interior Features Attic, Breakfast Area, Ceiling Fan(s), Cathedral Ceiling(s), Double Vanity, Main Level Primary, Pantry, Tub Shower, Vaulted Ceiling(s)
Heating Central, Electric
Cooling Central Air, Electric
Fireplaces Number 1
Fireplaces Type Living Room, Wood Burning
Fireplace Yes
Appliance Some Electric Appliances, Dishwasher, Electric Water Heater, Microwave, Oven, Refrigerator
Laundry In Kitchen, Washer Hookup, Dryer Hookup
Exterior
Exterior Feature Patio, Play Structure
Parking Features Attached
Garage Spaces 2.0
Garage Description 2.0
Fence Wood, Privacy
Community Features Playground
Utilities Available Cable Available, Underground Utilities
Water Access Desc Public
Roof Type Asphalt
Porch Patio
Building
Lot Description City Lot, Public Road
Story 1
Entry Level One and One Half
Foundation Raised, Slab
Sewer Public Sewer
Water Public
Architectural Style Traditional
Level or Stories One and One Half
Schools
Elementary Schools Southwest
Middle Schools Southwest
High Schools Windsor Forest
Others
Tax ID 1-0993D-02-041
Ownership Homeowner/Owner
Acceptable Financing Cash, Conventional, FHA, VA Loan
Listing Terms Cash, Conventional, FHA, VA Loan
Financing Conventional
Special Listing Condition Standard
Read Less
Want to know what your home might be worth? Contact us for a FREE valuation!

Our team is ready to help you sell your home for the highest possible price ASAP
Bought with eXp Realty LLC
GET MORE INFORMATION





