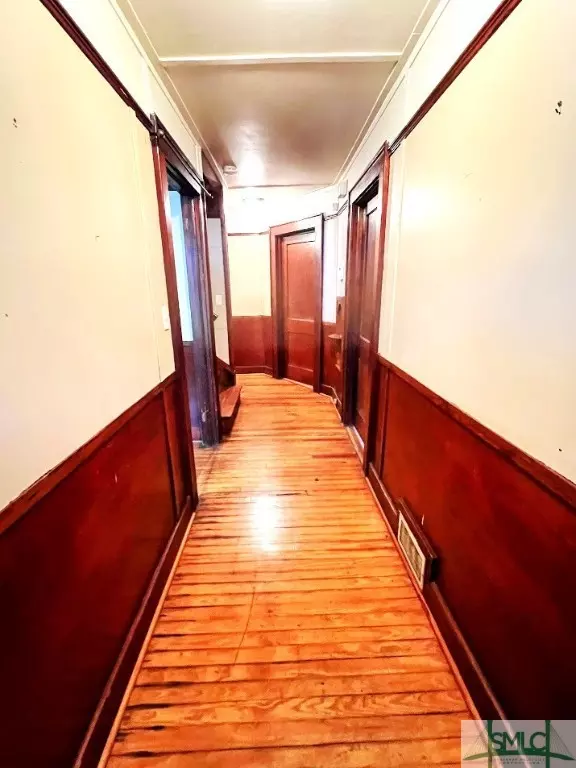$335,000
$349,500
4.1%For more information regarding the value of a property, please contact us for a free consultation.
2222 E 40th ST Savannah, GA 31404
4 Beds
3 Baths
2,334 SqFt
Key Details
Sold Price $335,000
Property Type Single Family Home
Sub Type Single Family Residence
Listing Status Sold
Purchase Type For Sale
Square Footage 2,334 sqft
Price per Sqft $143
MLS Listing ID 322673
Sold Date 12/18/24
Style Traditional
Bedrooms 4
Full Baths 2
Half Baths 1
HOA Y/N No
Year Built 1943
Annual Tax Amount $2,707
Tax Year 2023
Contingent Due Diligence
Lot Size 10,018 Sqft
Acres 0.23
Property Description
An investor's Dream! Presenting a rare investment opportunity: a multi-family property, zoned RSF-6, which includes 2224 E 40th Street. This property spans across three lots, offering limitless potential for development or enhancement. The building features two well-appointed units, one w 2 BD/ 1.5 BA with a captivating large, picturesque 9-pane window and a stunning 3-sided fireplace! The other unit has 2 BD/ 1 BA and boasts an additional upstairs space, perfect for conversion into a 3rd BD, adding significant value to this 1943 classic. Each unit has original hard wood flooring and have approximately 1167 heated square footage each! Exuding the timeless charm that Savannah is renowned for and
located just minutes from the historic downtown and only 16 miles from Tybee Island, this property offers an unbeatable location. Opportunities like this are rare, so secure your appointment now before it is gone! SOLD AS-IS w NO WARRANTIES. Don't let this one slip by, call and schedule a tour!
Location
State GA
County Chatham
Zoning R6
Rooms
Other Rooms Outbuilding
Interior
Interior Features Ceiling Fan(s)
Heating Central, Electric, Floor Furnace, Gas
Cooling Electric, Window Unit(s), Wall Unit(s)
Fireplaces Number 1
Fireplaces Type Great Room, See Through, Wood Burning
Fireplace Yes
Appliance Electric Water Heater
Laundry Washer Hookup, Dryer Hookup
Exterior
Exterior Feature Courtyard, Patio
Parking Features Attached, Off Street, On Street
Garage Spaces 1.0
Garage Description 1.0
Fence Yard Fenced
Water Access Desc Public
Roof Type Composition
Porch Patio
Building
Lot Description Alley, Back Yard, City Lot, Garden, Private, Public Road
Story 1
Sewer Public Sewer
Water Public
Architectural Style Traditional
Additional Building Outbuilding
Schools
Elementary Schools Shuman
Middle Schools Hubert
High Schools Johnson
Others
Tax ID 2007921006
Ownership Homeowner/Owner
Acceptable Financing Cash, Conventional
Listing Terms Cash, Conventional
Financing Cash
Special Listing Condition Standard
Read Less
Want to know what your home might be worth? Contact us for a FREE valuation!

Our team is ready to help you sell your home for the highest possible price ASAP
Bought with Engel & Volkers
GET MORE INFORMATION





