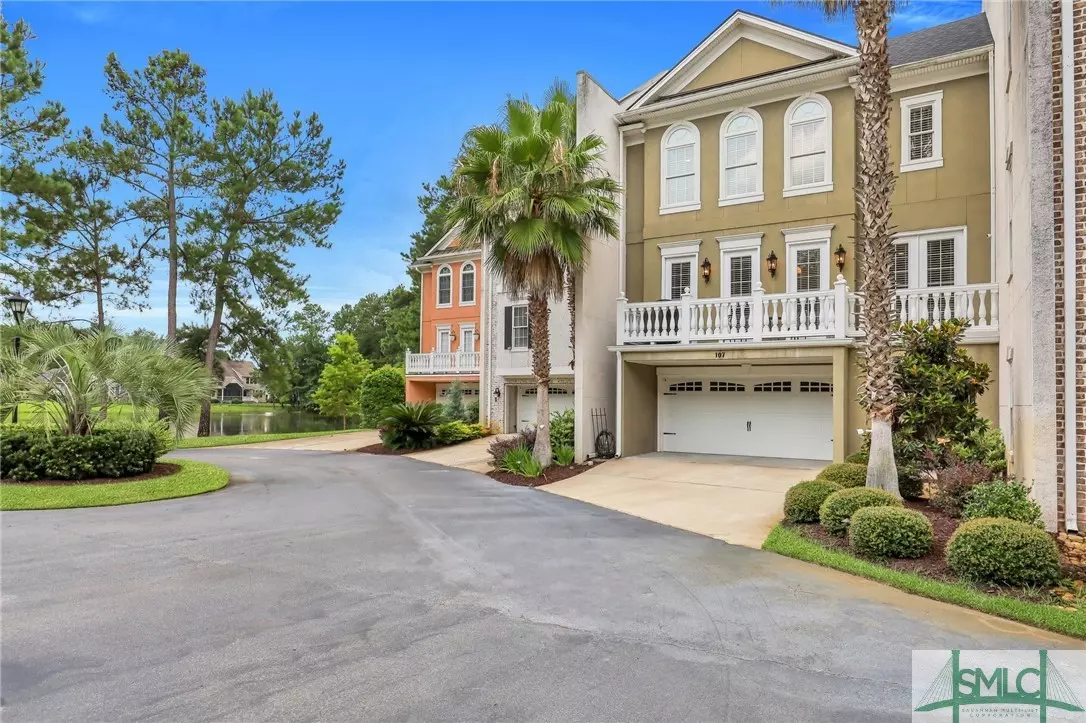$650,000
$675,000
3.7%For more information regarding the value of a property, please contact us for a free consultation.
107 Gabrielle LN Savannah, GA 31405
4 Beds
6 Baths
3,722 SqFt
Key Details
Sold Price $650,000
Property Type Condo
Sub Type Condominium
Listing Status Sold
Purchase Type For Sale
Square Footage 3,722 sqft
Price per Sqft $174
Subdivision Southbridge
MLS Listing ID 314830
Sold Date 12/18/24
Style Traditional
Bedrooms 4
Full Baths 4
Half Baths 2
HOA Fees $41/ann
HOA Y/N Yes
Year Built 2007
Contingent Due Diligence,Financing
Lot Size 1,742 Sqft
Acres 0.04
Property Description
3 STORY CONDO WITH ELEVATOR - LEVEL 1: Entry Leads to Ground Level, Versatile Suite w Living Room( Built-Ins + FP)/ Powder Room / BR + Full BA & Lg Closet + Direct Access to Backyard. LEVEL 2: Open Concept Lay-out Presents Great RM w Built-Ins + FP Flowing to Formal DR and Kitchen (Coffee Bar/Wet Bar/Prep Space/ Built-In MW/ Oven/Warming Drawer + Island w Seating + 2 Pantry Options + Breakfast Area) Front Balcony Access, Powder Room, Hardwoods & Lovely Millwork Complete the Space! LEVEL 3: Primary BR w Fabulous Closet and Spacious Bath (Double Vanities / Large Tub / Sep Shower and Toilet Closet) 2 Secondary Bedrooms - Each Boasting En-Suite Baths and Walk-In Closets - Laundry Room w Sink, Cabs + Linen Closet Adds the Perfect Finishing Touch! Unique, 4 Unit Community with Private Drive, Lake and Woodland Views for Privacy. Seller will pay a MAX of 3% of buyer's mortgage amt. toward buyer's loan points and/or non-recurring closing costs (no prepaids or PMI).
Location
State GA
County Chatham
Community Clubhouse, Community Pool, Fitness Center, Golf, Playground, Tennis Court(S)
Interior
Interior Features Wet Bar, Breakfast Bar, Built-in Features, Breakfast Area, Tray Ceiling(s), Ceiling Fan(s), Entrance Foyer, Elevator, High Ceilings, Kitchen Island, Pantry, Pull Down Attic Stairs, Recessed Lighting, Vaulted Ceiling(s)
Heating Central, Electric, Heat Pump
Cooling Central Air, Electric, Heat Pump
Fireplaces Number 2
Fireplaces Type Factory Built, Family Room, Great Room
Fireplace Yes
Window Features Double Pane Windows
Appliance Some Electric Appliances, Cooktop, Dishwasher, Electric Water Heater, Disposal, Microwave, Oven, Refrigerator, Warming Drawer
Laundry Laundry Room
Exterior
Exterior Feature Balcony, Courtyard, Patio
Parking Features Attached, Garage Door Opener, Off Street
Garage Spaces 2.0
Garage Description 2.0
Fence Decorative, Metal, Yard Fenced
Pool Community
Community Features Clubhouse, Community Pool, Fitness Center, Golf, Playground, Tennis Court(s)
Utilities Available Underground Utilities
View Y/N Yes
Water Access Desc Public
View Trees/Woods
Roof Type Asphalt
Porch Balcony, Patio
Building
Lot Description Back Yard, Private
Story 3
Entry Level Three Or More
Foundation Slab
Sewer Public Sewer
Water Public
Architectural Style Traditional
Level or Stories Three Or More
Others
Tax ID 11009C06014
Ownership Homeowner/Owner,Relocation
Acceptable Financing Cash, Conventional
Listing Terms Cash, Conventional
Financing Conventional
Special Listing Condition Standard
Read Less
Want to know what your home might be worth? Contact us for a FREE valuation!

Our team is ready to help you sell your home for the highest possible price ASAP
Bought with Keller Williams Coastal Area P
GET MORE INFORMATION





