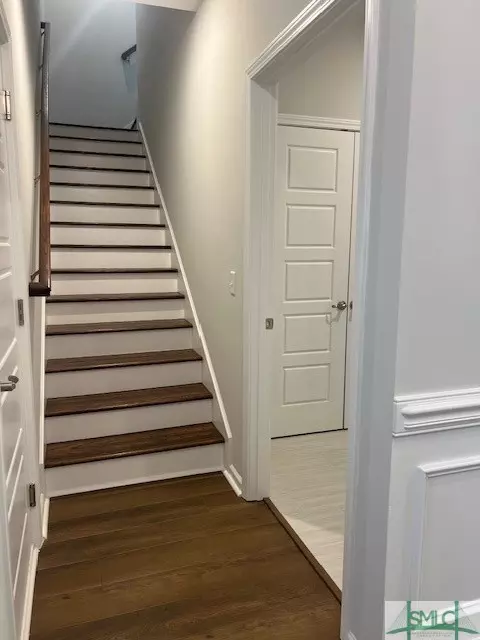$515,000
$531,900
3.2%For more information regarding the value of a property, please contact us for a free consultation.
171 Hanover PL Richmond Hill, GA 31324
3 Beds
4 Baths
2,389 SqFt
Key Details
Sold Price $515,000
Property Type Single Family Home
Sub Type Single Family Residence
Listing Status Sold
Purchase Type For Sale
Square Footage 2,389 sqft
Price per Sqft $215
Subdivision Wexford
MLS Listing ID 311740
Sold Date 12/19/24
Style Traditional
Bedrooms 3
Full Baths 3
Half Baths 1
Construction Status New Construction
HOA Fees $62/ann
HOA Y/N Yes
Year Built 2024
Lot Size 7,840 Sqft
Acres 0.18
Property Description
Savannah's most trusted local builder is proud to offer the PINEHURST II plan, a 3br/3.5 bath 2373sf home with upgrades galore! Starting with a Gourmet kitchen that has stainless steel Double wall ovens, Built-in microwave, 30" Smooth Cooktop, Large Vented Canopy Hood and French door refrigerator. Plus kitchen features 42" upper cabinets, Chef sink and a large Island with Quartz countertop and overhang for multiple barstools. Downstairs there is a spacious family room with fireplace, a large master bedroom and a master bathroom with an separate tiled shower and garden tub. There is a 2nd large bedroom downstairs with full bathroom and there's a powder room in the hallway. Wood stairs lead you to the second floor where you will find a nice Loft area, another full bath a large bedroom and a walk-in attic. This home features a nice expanded covered back porch for backyard enjoyment. Spray foam insulation and full sod and irrigation in front and back yards. COMPLETED! MOVE-IN-READY
Location
State GA
County Bryan
Community Playground, Street Lights, Sidewalks
Interior
Interior Features Attic, Breakfast Area, Tray Ceiling(s), Double Vanity, Gourmet Kitchen, Garden Tub/Roman Tub, High Ceilings, Kitchen Island, Main Level Primary, Pantry, Pull Down Attic Stairs, Recessed Lighting, Separate Shower
Heating Central, Electric, Heat Pump
Cooling Central Air, Electric, Heat Pump
Fireplaces Number 1
Fireplaces Type Electric, Family Room
Fireplace Yes
Window Features Double Pane Windows
Appliance Some Electric Appliances, Cooktop, Double Oven, Dishwasher, Electric Water Heater, Disposal, Microwave, Plumbed For Ice Maker, Refrigerator, Range Hood, Self Cleaning Oven
Laundry Laundry Room, Washer Hookup, Dryer Hookup
Exterior
Exterior Feature Porch, Patio
Parking Features Attached, Garage Door Opener
Garage Spaces 2.0
Garage Description 2.0
Community Features Playground, Street Lights, Sidewalks
Utilities Available Cable Available, Underground Utilities
Water Access Desc Public
Roof Type Asphalt,Composition
Porch Front Porch, Patio, Porch
Building
Lot Description Back Yard, Cul-De-Sac, Private
Story 1
Foundation Slab
Builder Name Landmark 24 Homes
Sewer Public Sewer
Water Public
Architectural Style Traditional
New Construction Yes
Construction Status New Construction
Schools
Elementary Schools Mcallister
Middle Schools Rhm
High Schools Rhh
Others
Tax ID 062-060-070
Ownership Builder
Acceptable Financing Cash, Conventional, FHA, VA Loan
Listing Terms Cash, Conventional, FHA, VA Loan
Financing Conventional
Special Listing Condition Standard
Read Less
Want to know what your home might be worth? Contact us for a FREE valuation!

Our team is ready to help you sell your home for the highest possible price ASAP
Bought with Coldwell Banker Access Realty
GET MORE INFORMATION





