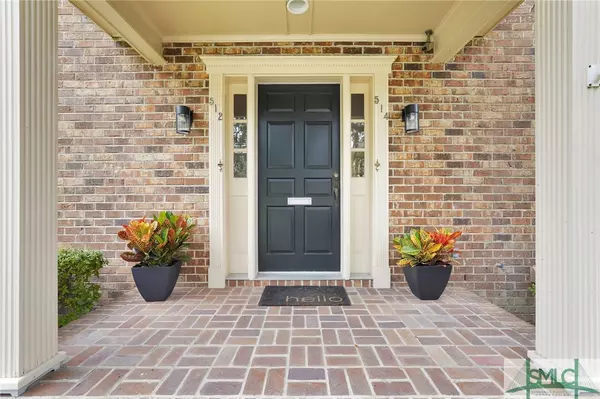$705,000
$729,900
3.4%For more information regarding the value of a property, please contact us for a free consultation.
512-514 E 46th ST Savannah, GA 31405
4 Beds
4 Baths
2,294 SqFt
Key Details
Sold Price $705,000
Property Type Multi-Family
Sub Type Duplex
Listing Status Sold
Purchase Type For Sale
Square Footage 2,294 sqft
Price per Sqft $307
Subdivision Ardsley Park
MLS Listing ID 320710
Sold Date 12/23/24
Style Traditional
Bedrooms 4
Full Baths 2
Half Baths 2
HOA Y/N No
Year Built 1980
Annual Tax Amount $4,035
Tax Year 2023
Contingent Due Diligence
Lot Size 6,534 Sqft
Acres 0.15
Property Description
Chatham Crescent Brick Duplex located in Ardsley Park on a gorgeous tree lined block, just off Tiedeman Park. Turn-key, fully updated duplex building. 2294 sq ft of living space offers two very comfortable and well laid out apartments side-by-side, each with 2 bedrooms and 1.5baths. This is the ideal live/rent scenario in the most coveted residential neighborhood in Savannah! Each fully equipped apartment has a great floor plan with spacious living rooms, great storage, eat in kitchens, private side entries, upstairs laundries. 514 has been freshly updated with new kitchen cabinetry, new flooring, new lighting and a fully remodeled upstairs bath. The yard is landscaped with a beautiful palm tree, and each apartment has a private outdoor patio and plenty of greenspace. Units separately metered for utilities. Full brick building. Walking distance to Daffin Park, Savannah Arts Academy, Blessed Sacrament and several lovely parks. Everything Midtown Savannah has to offer is minutes away!
Location
State GA
County Chatham
Community Park, Shopping, Walk To School
Zoning R6
Rooms
Basement None
Interior
Interior Features Ceiling Fan(s)
Heating Central, Gas
Cooling Central Air, Electric
Flooring Carpet, Wood
Furnishings Furnished
Fireplace No
Window Features Double Pane Windows
Appliance Some Electric Appliances, Some Gas Appliances, Dishwasher, Gas Water Heater, Microwave, Oven, Range, Dryer, Refrigerator, Washer
Laundry In Hall, Upper Level, Washer Hookup, Dryer Hookup
Exterior
Exterior Feature Covered Patio, Patio
Parking Features On Street
Fence Chain Link
Community Features Park, Shopping, Walk to School
Utilities Available Cable Available
View Y/N Yes
Water Access Desc Public
View Park/Greenbelt
Roof Type Asphalt,Composition
Porch Covered, Patio
Building
Lot Description Alley, City Lot, Garden, Interior Lot, Public Road
Story 2
Foundation Raised, Slab
Sewer Public Sewer
Water Public
Architectural Style Traditional
Others
Tax ID 2007621013
Ownership Investor
Acceptable Financing Cash, Conventional, 1031 Exchange
Listing Terms Cash, Conventional, 1031 Exchange
Financing Conventional
Special Listing Condition Standard
Read Less
Want to know what your home might be worth? Contact us for a FREE valuation!

Our team is ready to help you sell your home for the highest possible price ASAP
Bought with Seaport Real Estate Group
GET MORE INFORMATION





