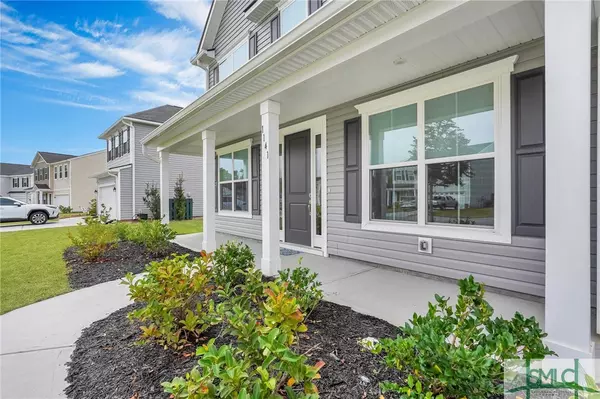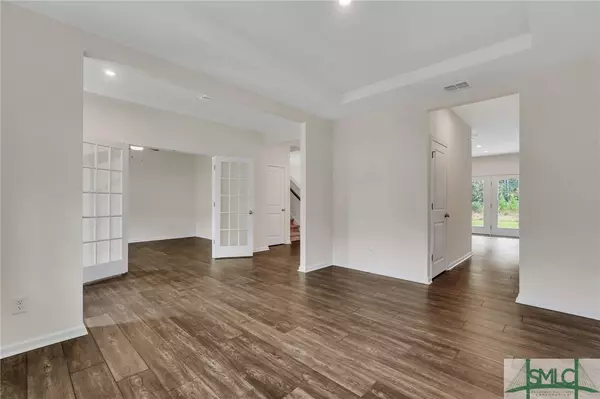$460,000
$469,900
2.1%For more information regarding the value of a property, please contact us for a free consultation.
1141 Waybridge WAY Richmond Hill, GA 31324
4 Beds
4 Baths
3,296 SqFt
Key Details
Sold Price $460,000
Property Type Single Family Home
Sub Type Single Family Residence
Listing Status Sold
Purchase Type For Sale
Square Footage 3,296 sqft
Price per Sqft $139
Subdivision The Commons
MLS Listing ID 321215
Sold Date 12/30/24
Style Traditional
Bedrooms 4
Full Baths 3
Half Baths 1
HOA Fees $50/ann
HOA Y/N Yes
Year Built 2022
Annual Tax Amount $4,594
Tax Year 2023
Contingent Due Diligence,Financing
Lot Size 8,276 Sqft
Acres 0.19
Property Description
Seller offering $10,000 in Closing Cost Contribution or Interest Rate Buydown to Buyer with Acceptable Offer! This Gorgeous 4BDR/3.5BA home is in the Coastal Community of Richmond Hill in the Sought After Subdivision of The Commons. Built in 2022, this Spacious Home with 3,296SQFT is built for Entertaining! The Open Floor-Plan Living Room Flows into the Modern Kitchen which has a Large Island & space for a Coffee Bar. The Downstairs is Comprised of a Half Bath, a Bonus or Dining Space, Office Space with French Doors and a Laundry Room with a Sink. Upstairs, the Large Main Bedroom has 2 Walk-In Closets and a Bathroom with a Walk-In Shower and Double Sink Vanity. A Large Loft & En Suite Bathrooms accompany 2 of The 3 Additional Bedrooms - all with Great Closet Space! The 2-Car Garage is Wired with a 240 AMP Outlet that can be used to Charge an Electric Vehicle & The Yard is Equipped with an In Ground Irrigation System. Enjoy Top Notch Community Amenities including Pool & Fitness Center!
Location
State GA
County Bryan
Community Clubhouse, Community Pool, Fitness Center, Playground, Park, Street Lights, Sidewalks, Trails/Paths
Rooms
Basement None
Interior
Interior Features Breakfast Area, Ceiling Fan(s), Double Vanity, Gourmet Kitchen, Kitchen Island, Pantry, Pull Down Attic Stairs, Recessed Lighting, Upper Level Primary, Programmable Thermostat
Heating Electric, Forced Air, Heat Pump
Cooling Central Air, Electric
Fireplace No
Window Features Double Pane Windows
Appliance Some Electric Appliances, Dishwasher, Electric Water Heater, Disposal, Microwave, Oven, Range, Refrigerator
Laundry Laundry Room, Washer Hookup, Dryer Hookup
Exterior
Exterior Feature Patio
Parking Features Attached, Garage Door Opener, Kitchen Level
Garage Spaces 2.0
Garage Description 2.0
Pool Community
Community Features Clubhouse, Community Pool, Fitness Center, Playground, Park, Street Lights, Sidewalks, Trails/Paths
Utilities Available Cable Available, Underground Utilities
View Y/N Yes
Water Access Desc Public
View Trees/Woods
Roof Type Asphalt
Porch Front Porch, Patio
Building
Lot Description City Lot, Interior Lot, Public Road, Sprinkler System
Story 2
Foundation Concrete Perimeter, Slab
Builder Name K Hovnanian
Sewer Public Sewer
Water Public
Architectural Style Traditional
Schools
Elementary Schools Rhes
Middle Schools Rhms
High Schools Rhhs
Others
Tax ID 055-23-001-510
Ownership Homeowner/Owner
Acceptable Financing Cash, Conventional, 1031 Exchange, FHA, VA Loan
Listing Terms Cash, Conventional, 1031 Exchange, FHA, VA Loan
Financing FHA
Special Listing Condition Standard
Read Less
Want to know what your home might be worth? Contact us for a FREE valuation!

Our team is ready to help you sell your home for the highest possible price ASAP
Bought with Rawls Realty
GET MORE INFORMATION





