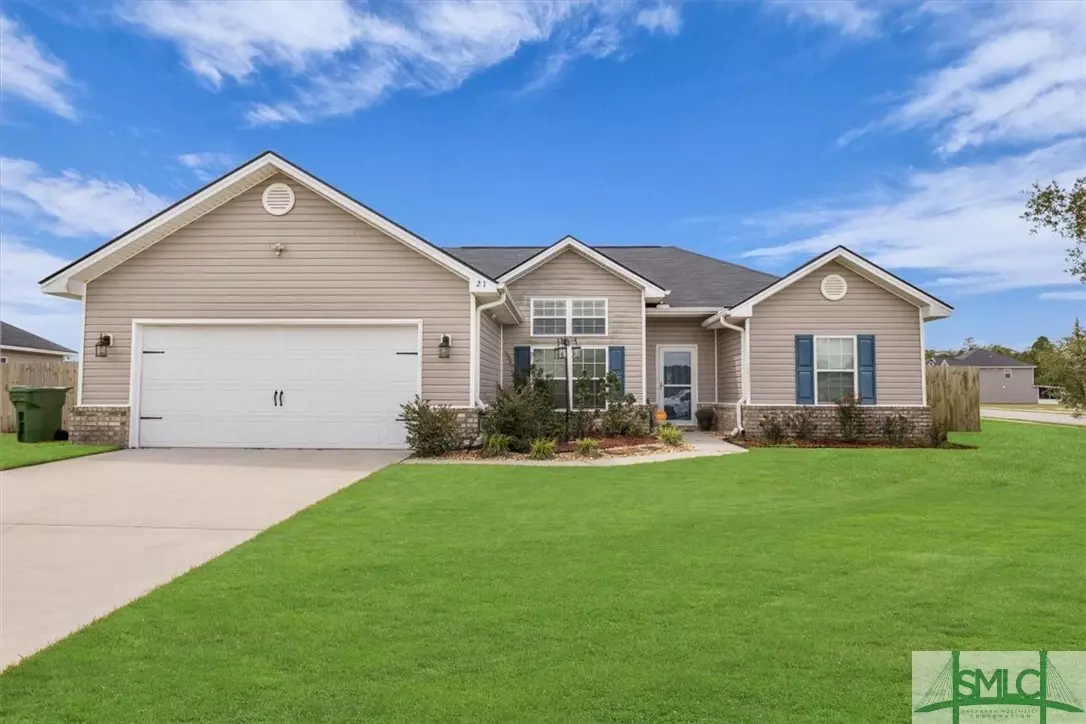$285,000
$299,000
4.7%For more information regarding the value of a property, please contact us for a free consultation.
21 Wythe ST Hinesville, GA 31313
3 Beds
2 Baths
1,641 SqFt
Key Details
Sold Price $285,000
Property Type Single Family Home
Sub Type Single Family Residence
Listing Status Sold
Purchase Type For Sale
Square Footage 1,641 sqft
Price per Sqft $173
Subdivision The Crossings At Independence
MLS Listing ID 320249
Sold Date 01/03/25
Style Ranch,Traditional
Bedrooms 3
Full Baths 2
HOA Fees $25/ann
HOA Y/N Yes
Year Built 2019
Annual Tax Amount $3,179
Tax Year 2022
Lot Size 10,890 Sqft
Acres 0.25
Property Description
Beautiful and well-maintained one-story house with 3 bdrm | 2 baths located in The Crossing at Independence! This home features an open floor plan and laminate wood flooring throughout the main areas. Fresh paint throughout, creating a bright and inviting atmosphere. The formal living area is spacious and perfect for entertainment. The kitchen offers a breakfast bar, stainless steel appliances, a breakfast area, and custom light fixtures. A formal dining room perfect for entertaining guests. The master suite features a walk-in closet, and vaulted ceilings while the master bath offers a double vanity, a separate shower, and a garden tub. A separate washer/dryer mud room combo. A 2-car garage completes this home. It is located on a corner lot with a fenced in backyard for privacy. Minutes from Fort Stewart. Enjoy nearby Liberty Park, perfect for outdoor activities. Don't miss this opportunity!
Location
State GA
County Liberty
Zoning PUD
Rooms
Basement None
Interior
Interior Features Breakfast Bar, Breakfast Area, Double Vanity, Garden Tub/Roman Tub, Main Level Primary, Separate Shower, Vaulted Ceiling(s), Fireplace
Heating Central, Electric
Cooling Central Air, Electric
Fireplaces Number 1
Fireplaces Type Family Room, Gas Starter
Fireplace Yes
Appliance Dishwasher, Electric Water Heater, Microwave, Oven, Range, Refrigerator
Laundry Laundry Room
Exterior
Parking Features Attached
Garage Spaces 2.0
Garage Description 2.0
Utilities Available Cable Available, Underground Utilities
Water Access Desc Public
Roof Type Slate
Building
Story 1
Foundation Slab
Sewer Public Sewer
Water Public
Architectural Style Ranch, Traditional
Schools
Elementary Schools Waldo Patford
Middle Schools Lewis Frasier
High Schools Bradwell
Others
Tax ID 027B-014
Ownership Homeowner/Owner
Acceptable Financing Cash, Conventional, FHA, VA Loan
Listing Terms Cash, Conventional, FHA, VA Loan
Financing Conventional
Special Listing Condition Standard
Read Less
Want to know what your home might be worth? Contact us for a FREE valuation!

Our team is ready to help you sell your home for the highest possible price ASAP
Bought with NON MLS MEMBER
GET MORE INFORMATION





