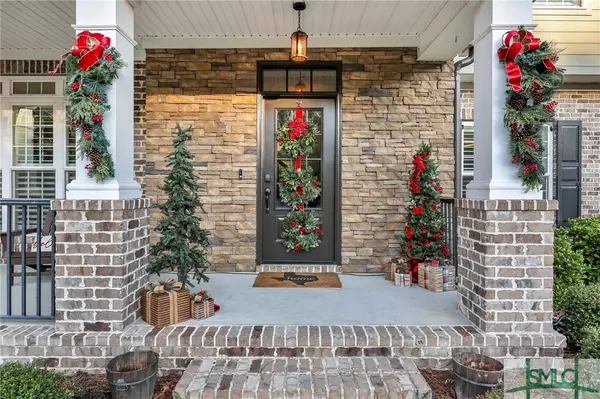$850,000
$850,000
For more information regarding the value of a property, please contact us for a free consultation.
25 Lake Heron CT W Pooler, GA 31322
5 Beds
4 Baths
3,920 SqFt
Key Details
Sold Price $850,000
Property Type Single Family Home
Sub Type Single Family Residence
Listing Status Sold
Purchase Type For Sale
Square Footage 3,920 sqft
Price per Sqft $216
Subdivision Forest Lakes
MLS Listing ID 322681
Sold Date 01/09/25
Style Traditional
Bedrooms 5
Full Baths 4
HOA Fees $116/ann
HOA Y/N Yes
Year Built 2015
Contingent Due Diligence,Financing
Lot Size 0.400 Acres
Acres 0.4
Property Description
LUXE LIVING IN THE ESTATES @ FOREST LAKES!! PHENOMINAL OUTDOOR LIVING SPACE BOASTS POOL WITH WATER FEATURE + "FIRE BOWL" PLANTERS + AQUALINK POOL CONTROL SYSTEM AND EXPANSIVE CONCRETE DECKING FOR FURNISHINGS AND GATHERING SPACE- ALSO, FENCING IN PLACE FOR CONVENIENCE - Interior Appointments and Floorplan Do Not Disappoint! First Floor is Ready for Entertaining or Day to Day Living w Formal DR + Study + Great RM w FP and Built-Ins - Gorgeous Kitchen w Custom Cabs, SS Appliances, Lots of Prep Space, Double Ovens, Island, Bkfst Bar and Bkfst Room - With Direct Access to Screened Porch and Outdoor Fun! 1 BR w Full BA Access Completes the Space! Second Floor: Primary Suite w Beautiful Bath Showcasing 2 Vanities, Upgraded Shower, Soaking Tub and 2 Walk-In Closets / BR #3 W En-Suite / BR #4 W Full Bath Access / BR #5 (Flex Space that Can Meet Your Specific Needs)Very Large w Built-ins (Fam RM, Media RM, Class RM etc). NO CARPET, and Custom Millwork Throughout + 3 Car Garage.
Location
State GA
County Chatham
Community Clubhouse, Community Pool, Fitness Center, Playground, Tennis Court(S)
Interior
Interior Features Breakfast Bar, Built-in Features, Breakfast Area, Tray Ceiling(s), Double Vanity, Entrance Foyer, Gourmet Kitchen, Garden Tub/Roman Tub, High Ceilings, Kitchen Island, Primary Suite, Pantry, Separate Shower, Upper Level Primary
Heating Central, Electric, Heat Pump
Cooling Central Air, Electric, Heat Pump
Fireplaces Number 1
Fireplaces Type Gas, Great Room
Fireplace Yes
Appliance Cooktop, Double Oven, Dishwasher, Electric Water Heater, Microwave, Range Hood
Laundry Washer Hookup, Dryer Hookup, Laundry Room
Exterior
Exterior Feature Patio
Parking Features Attached, Garage, Garage Door Opener, Rear/Side/Off Street
Garage Spaces 3.0
Garage Description 3.0
Fence Decorative, Metal, Yard Fenced
Pool In Ground, Community
Community Features Clubhouse, Community Pool, Fitness Center, Playground, Tennis Court(s)
Utilities Available Underground Utilities
View Y/N Yes
Water Access Desc Public
View Trees/Woods
Roof Type Asphalt
Porch Front Porch, Patio, Porch, Screened
Building
Lot Description Cul-De-Sac, Sprinkler System
Story 2
Sewer Public Sewer
Water Public
Architectural Style Traditional
Others
Tax ID 51014C01046
Ownership Homeowner/Owner,Relocation
Acceptable Financing Cash, Conventional, VA Loan
Listing Terms Cash, Conventional, VA Loan
Financing VA
Special Listing Condition Standard
Read Less
Want to know what your home might be worth? Contact us for a FREE valuation!

Our team is ready to help you sell your home for the highest possible price ASAP
Bought with ERA Southeast Coastal
GET MORE INFORMATION





