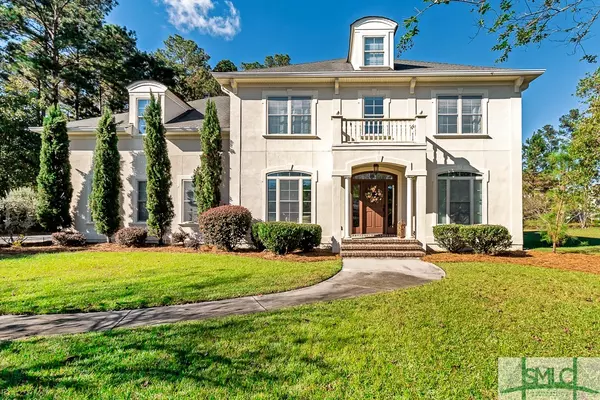$828,000
$828,000
For more information regarding the value of a property, please contact us for a free consultation.
22 Lake Heron CT W Pooler, GA 31322
4 Beds
4 Baths
3,816 SqFt
Key Details
Sold Price $828,000
Property Type Single Family Home
Sub Type Single Family Residence
Listing Status Sold
Purchase Type For Sale
Square Footage 3,816 sqft
Price per Sqft $216
Subdivision Forest Lakes
MLS Listing ID 322251
Sold Date 01/09/25
Style French Provincial
Bedrooms 4
Full Baths 3
Half Baths 1
HOA Fees $108/ann
HOA Y/N Yes
Year Built 2004
Annual Tax Amount $4,456
Tax Year 2023
Contingent Due Diligence,Financing
Lot Size 0.460 Acres
Acres 0.46
Property Description
Experience luxury living in this exquisite home with a saltwater pool oasis! This beautifully updated 3,816-square-foot residence sits on nearly half an acre, offering a private patio, pool and hot tub, fenced yard, and plenty of space for indoor and outdoor entertaining. With 4 spacious bedrooms, a large bonus room that can serve as a 5th bedroom, 3.5 bathrooms, a newly renovated home office with French doors, an updated dining room, and a 3-car garage, this home seamlessly blends contemporary comfort with versatile design. Recent updates include two new HVAC units, luxury vinyl plank flooring, new paint, updated lighting, a fully renovated half bath, custom shelving, and a striking custom-designed stone fireplace. Located in the highly sought-after gated community of Forest Lakes, this property offers the tranquility of nature while remaining close to everything Pooler has to offer! BONUS: SELLER TO PROVIDE A NEW ROOF WITH A FULL-PRICE OFFER!
Location
State GA
County Chatham
Community Clubhouse, Community Pool, Fitness Center, Gated, Lake, Playground, Park, Shopping, Street Lights, Sidewalks, Tennis Court(S), Trails/Paths
Zoning PUD
Interior
Interior Features Attic, Wet Bar, Breakfast Bar, Breakfast Area, Double Vanity, Entrance Foyer, Gourmet Kitchen, High Ceilings, Jetted Tub, Kitchen Island, Primary Suite, Pantry, Pull Down Attic Stairs, Recessed Lighting, Separate Shower, Upper Level Primary
Heating Central, Electric, Heat Pump, Zoned
Cooling Central Air, Electric, Heat Pump, Zoned
Fireplaces Number 1
Fireplaces Type Gas, Great Room
Fireplace Yes
Window Features Double Pane Windows
Appliance Electric Water Heater
Laundry Washer Hookup, Dryer Hookup, Laundry Room, Laundry Tub, Sink, Upper Level
Exterior
Exterior Feature Patio, Landscape Lights
Parking Features Attached, Garage, Garage Door Opener, Kitchen Level, Rear/Side/Off Street
Garage Spaces 3.0
Garage Description 3.0
Fence Wrought Iron, Yard Fenced
Pool Heated, In Ground, Community
Community Features Clubhouse, Community Pool, Fitness Center, Gated, Lake, Playground, Park, Shopping, Street Lights, Sidewalks, Tennis Court(s), Trails/Paths
Utilities Available Cable Available, Underground Utilities
View Y/N Yes
Water Access Desc Public
View Trees/Woods
Roof Type Asphalt,Ridge Vents
Porch Patio, Terrace
Building
Lot Description Corner Lot, Cul-De-Sac, Garden, Other, Sprinkler System
Story 2
Foundation Raised, Slab
Sewer Public Sewer
Water Public
Architectural Style French Provincial
Others
HOA Name FOREST LAKES POA
Tax ID 51014C01059
Ownership Homeowner/Owner
Security Features Security Service
Acceptable Financing Cash, Conventional, FHA, VA Loan
Listing Terms Cash, Conventional, FHA, VA Loan
Financing Conventional
Special Listing Condition Standard
Read Less
Want to know what your home might be worth? Contact us for a FREE valuation!

Our team is ready to help you sell your home for the highest possible price ASAP
Bought with Keller Williams Coastal Area P
GET MORE INFORMATION





