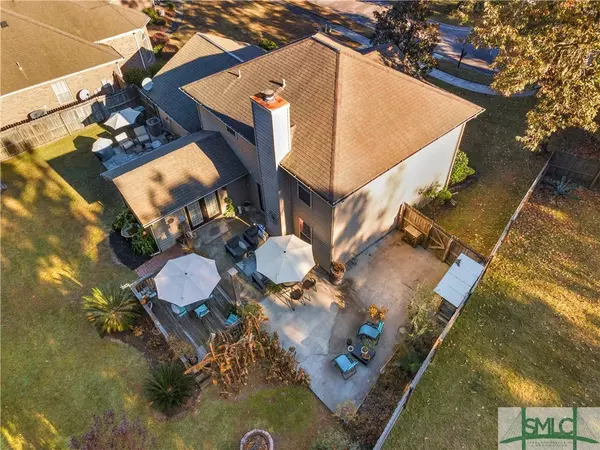$389,900
$389,900
For more information regarding the value of a property, please contact us for a free consultation.
16 Charter Oak CT Savannah, GA 31419
3 Beds
3 Baths
1,920 SqFt
Key Details
Sold Price $389,900
Property Type Single Family Home
Sub Type Single Family Residence
Listing Status Sold
Purchase Type For Sale
Square Footage 1,920 sqft
Price per Sqft $203
Subdivision Legacy Square
MLS Listing ID 323034
Sold Date 01/14/25
Style Traditional
Bedrooms 3
Full Baths 2
Half Baths 1
HOA Fees $42/ann
HOA Y/N Yes
Year Built 2005
Annual Tax Amount $2,563
Tax Year 2022
Contingent Due Diligence,Financing
Lot Size 10,018 Sqft
Acres 0.23
Property Description
Welcome to this lovely cul-de-sac home in sought-after Berwick. With 3 bedrooms, 2.5 baths, and a spacious 2-car garage, this property has it all! Step inside to find a versatile flex space, a formal dining room and convenient powder room off the hall. The updated kitchen features SS appliances, a huge pantry, and an eating area w/ vaulted ceilings and tons of natural light. The living room centers around a charming fireplace, creating the perfect spot to relax and unwind. You'll find all 3 bedrooms and laundry upstairs. The primary suite comes with a double vanities, a easy-access no-lip tiled shower, and walk-in closet. The backyard is a true gem, with twin patios, a deck, fire pit, hot tub, and plenty of space to relax or entertain. There's even a storage shed to keep you organized. You'll love the garage w/ epoxy floors, a workshop area and huge utility sink large enough to bathe your dog. Moments from restaurants and shopping in Berwick and a short drive to Pooler and Savannah!
Location
State GA
County Chatham
Community Community Pool, Playground, Shopping, Street Lights, Sidewalks, Tennis Court(S)
Zoning R1
Rooms
Other Rooms Shed(s), Storage
Interior
Interior Features Breakfast Bar, Built-in Features, Breakfast Area, Ceiling Fan(s), Double Vanity, Entrance Foyer, Pantry, Pull Down Attic Stairs, Recessed Lighting, Separate Shower, Upper Level Primary, Vaulted Ceiling(s), Programmable Thermostat
Heating Central, Electric
Cooling Central Air, Electric
Fireplaces Number 1
Fireplaces Type Living Room, Wood Burning
Fireplace Yes
Appliance Dishwasher, Electric Water Heater, Refrigerator
Laundry Other, Upper Level
Exterior
Exterior Feature Deck, Fire Pit, Patio
Parking Features Attached, Garage Door Opener
Garage Spaces 2.0
Garage Description 2.0
Fence Wood, Privacy, Yard Fenced
Pool Community
Community Features Community Pool, Playground, Shopping, Street Lights, Sidewalks, Tennis Court(s)
Utilities Available Underground Utilities
View Y/N Yes
Water Access Desc Public
View Trees/Woods
Porch Deck, Patio
Building
Lot Description Cul-De-Sac, Sprinkler System
Story 2
Foundation Slab
Sewer Public Sewer
Water Public
Architectural Style Traditional
Additional Building Shed(s), Storage
Schools
Elementary Schools Gould
Middle Schools West Chatham
High Schools New Hampstead
Others
Tax ID 11008B10058
Ownership Homeowner/Owner
Acceptable Financing Cash, Conventional, FHA, VA Loan
Listing Terms Cash, Conventional, FHA, VA Loan
Financing Conventional
Special Listing Condition Standard
Read Less
Want to know what your home might be worth? Contact us for a FREE valuation!

Our team is ready to help you sell your home for the highest possible price ASAP
Bought with Redfin Corporation
GET MORE INFORMATION





