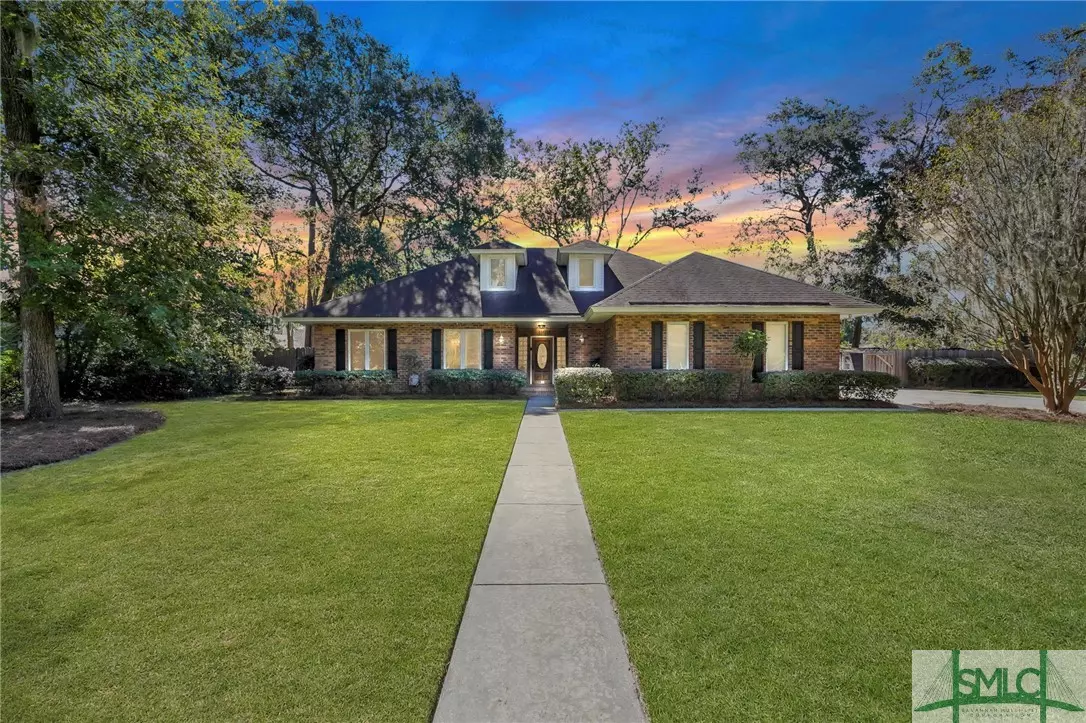$405,000
$463,000
12.5%For more information regarding the value of a property, please contact us for a free consultation.
19 Ramsgate RD Savannah, GA 31419
3 Beds
3 Baths
2,374 SqFt
Key Details
Sold Price $405,000
Property Type Single Family Home
Sub Type Single Family Residence
Listing Status Sold
Purchase Type For Sale
Square Footage 2,374 sqft
Price per Sqft $170
Subdivision Coffee Bluff Plantation
MLS Listing ID 320921
Sold Date 01/14/25
Style Traditional
Bedrooms 3
Full Baths 2
Half Baths 1
HOA Fees $3/ann
HOA Y/N Yes
Year Built 1995
Annual Tax Amount $2,996
Tax Year 2023
Contingent Due Diligence
Lot Size 0.440 Acres
Acres 0.44
Property Description
Find your coastal paradise in this single-story home in Coffee Bluff Plantation, just off the coast of Savannah Georgia. This 3 bedroom, 3 bath home is a Boater's dream with a large fenced-in driveway to store a boat or RV. Enjoy meals in this spacious eat-in kitchen and dining room that's off the large family room with built-in bookcases and a fireplace. The main bedroom features a walk-in closet and a spa-like en suite with a jetted soaker tub that awaits to indulge you. The well-manicured fenced-in backyard features multiple spaces for grilling & entertaining and is centered on an amazing screened-in sun porch, perfect for bird watching or enjoying a cup of coffee. Bask in a serene sunset at the nearby deepwater marina's dock or while cruising the pristine waterways & tidal marshes. Conveniently located near a public playground, Hunter Army Airfield, GSU Savannah Campus and the Truman Pkwy for easy access to any part of town in just minutes. It's not just a home, it's a way of life.
Location
State GA
County Chatham
Community Dock, Marina, Playground
Zoning R6
Rooms
Other Rooms Shed(s), Storage
Basement None
Interior
Interior Features Attic, Bidet, Breakfast Area, Tray Ceiling(s), Ceiling Fan(s), Double Vanity, Entrance Foyer, Jetted Tub, Kitchen Island, Main Level Primary, Primary Suite, Pantry, Permanent Attic Stairs, Recessed Lighting, Skylights, Tub Shower
Heating Central, Gas
Cooling Central Air, Electric
Fireplaces Number 1
Fireplaces Type Family Room, Gas Starter
Fireplace Yes
Window Features Skylight(s),Storm Window(s)
Appliance Cooktop, Dishwasher, Disposal, Gas Water Heater, Microwave, Oven, Range, Range Hood, Dryer, Refrigerator, Washer
Laundry In Garage, In Kitchen, Washer Hookup, Dryer Hookup
Exterior
Exterior Feature Patio
Parking Features Attached, Garage Door Opener, Kitchen Level, RV Access/Parking
Garage Spaces 2.0
Garage Description 2.0
Fence Wood, Privacy, Yard Fenced
Community Features Dock, Marina, Playground
Utilities Available Cable Available, Underground Utilities
Water Access Desc Public
Roof Type Asphalt
Porch Patio, Porch, Screened
Building
Story 1
Sewer Public Sewer
Water Public
Architectural Style Traditional
Additional Building Shed(s), Storage
Schools
Elementary Schools Windsor Forest
Middle Schools Southwest
High Schools Windsor Forest
Others
Tax ID 2077203001
Ownership Homeowner/Owner
Acceptable Financing Cash, Conventional, FHA, VA Loan
Listing Terms Cash, Conventional, FHA, VA Loan
Financing Conventional
Special Listing Condition Standard
Read Less
Want to know what your home might be worth? Contact us for a FREE valuation!

Our team is ready to help you sell your home for the highest possible price ASAP
Bought with Seabolt Real Estate
GET MORE INFORMATION





