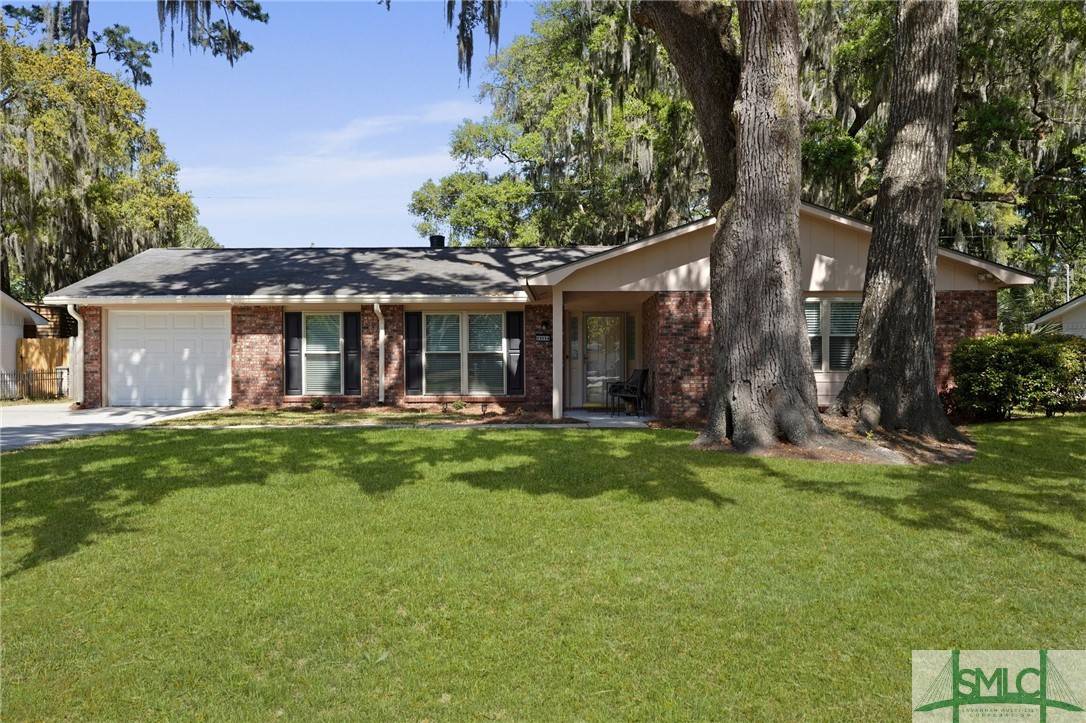$359,000
$359,900
0.3%For more information regarding the value of a property, please contact us for a free consultation.
13114 Largo DR Savannah, GA 31419
3 Beds
2 Baths
1,635 SqFt
Key Details
Sold Price $359,000
Property Type Single Family Home
Sub Type Single Family Residence
Listing Status Sold
Purchase Type For Sale
Square Footage 1,635 sqft
Price per Sqft $219
MLS Listing ID 329424
Sold Date 06/06/25
Style Ranch
Bedrooms 3
Full Baths 2
HOA Y/N No
Year Built 1964
Annual Tax Amount $1,747
Tax Year 2024
Contingent Due Diligence
Lot Size 0.260 Acres
Acres 0.26
Property Sub-Type Single Family Residence
Property Description
This immaculately maintained brick ranch offers comfort, style, and convenience! Offering 3 spacious bedrooms and 2 full baths, this home is perfect for anyone seeking single-level living with elegant touches. Step into a formal living room that flows into the formal dining area, ideal for entertaining. A cozy family room with fireplace invites you to relax and unwind, while the upgraded flooring adds a touch of modern sophistication throughout. The kitchen opens to a casual dining area - perfect for both everyday meals and hosting guests. Step out back to enjoy a large screened porch, great for year-round enjoyment. There is also a privacy-fenced backyard with lush landscaping and a stunning tree canopy that offers natural shade and tranquility. This prime location is just minutes from schools, shopping, hospitals, and an array of dining options—everything you need right at your fingertips. This home is a perfect blend of classic charm with modern upgrades and unbeatable convenience.
Location
State GA
County Chatham
Community Curbs, Gutter(S)
Zoning R1
Rooms
Other Rooms Outbuilding
Interior
Interior Features Breakfast Area, Ceiling Fan(s), Main Level Primary, Pantry, Pull Down Attic Stairs, Separate Shower
Heating Central, Common, Electric
Cooling Central Air, Common, Electric
Fireplaces Number 1
Fireplaces Type Family Room, Masonry
Fireplace Yes
Appliance Dishwasher, Disposal, Gas Water Heater, Microwave, Oven, Range, Refrigerator
Laundry Washer Hookup, Dryer Hookup, Laundry Room
Exterior
Exterior Feature Porch
Parking Features Attached, Garage Door Opener
Garage Spaces 1.0
Garage Description 1.0
Fence Privacy, Wood, Yard Fenced
Community Features Curbs, Gutter(s)
Utilities Available Cable Available, Underground Utilities
Water Access Desc Public
Roof Type Asphalt,Composition
Porch Front Porch, Porch, Screened
Building
Lot Description Back Yard, City Lot, Level, Private, Public Road
Story 1
Foundation Slab
Sewer Public Sewer
Water Public
Architectural Style Ranch
Additional Building Outbuilding
Schools
Elementary Schools Windsor Forest
Middle Schools Southwest
High Schools Windsor Forest
Others
Tax ID 2076204002
Ownership Homeowner/Owner
Acceptable Financing ARM, Cash, Conventional, 1031 Exchange, FHA, VA Loan
Listing Terms ARM, Cash, Conventional, 1031 Exchange, FHA, VA Loan
Financing Conventional
Special Listing Condition Standard
Read Less
Want to know what your home might be worth? Contact us for a FREE valuation!

Our team is ready to help you sell your home for the highest possible price ASAP
Bought with Keller Williams Coastal Area P
GET MORE INFORMATION





